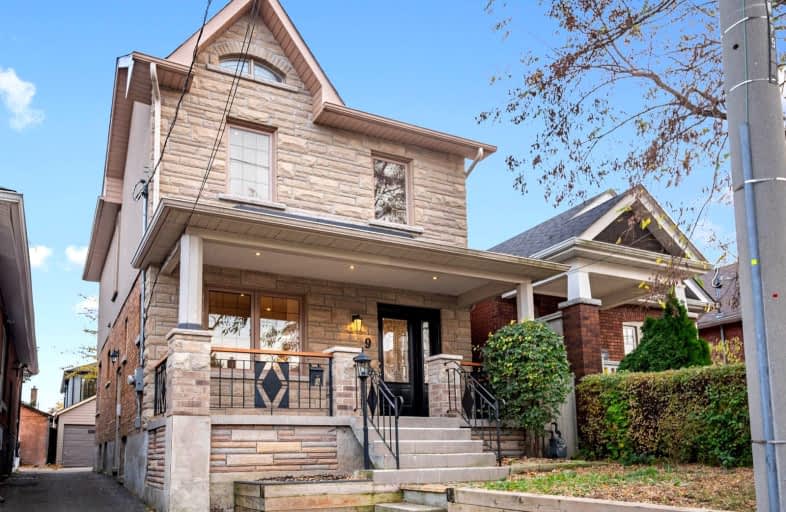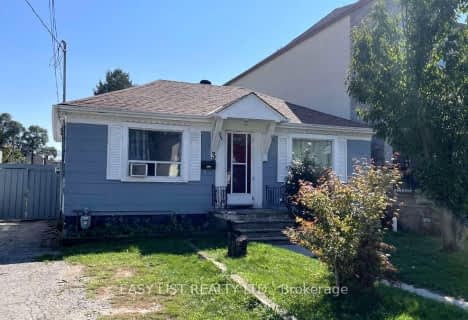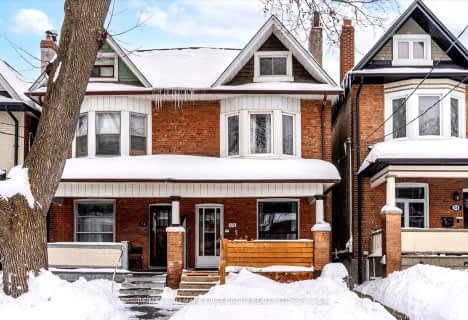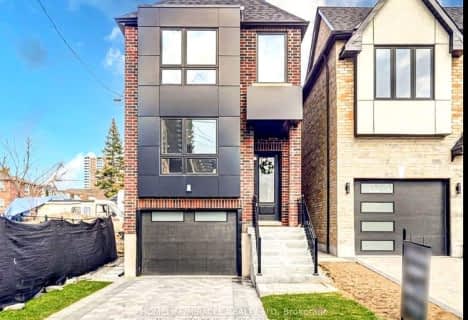
Very Walkable
- Most errands can be accomplished on foot.
Excellent Transit
- Most errands can be accomplished by public transportation.
Very Bikeable
- Most errands can be accomplished on bike.

William J McCordic School
Elementary: PublicParkside Elementary School
Elementary: PublicD A Morrison Middle School
Elementary: PublicGledhill Junior Public School
Elementary: PublicSt Brigid Catholic School
Elementary: CatholicSecord Elementary School
Elementary: PublicEast York Alternative Secondary School
Secondary: PublicNotre Dame Catholic High School
Secondary: CatholicSt Patrick Catholic Secondary School
Secondary: CatholicMonarch Park Collegiate Institute
Secondary: PublicEast York Collegiate Institute
Secondary: PublicMalvern Collegiate Institute
Secondary: Public-
Edie's Place Bar & Cafe
2100 Danforth Avenue, Toronto, ON M4C 1J9 0.77km -
Pentagram Bar & Grill
2575 Danforth Avenue, Toronto, ON M4C 1L5 0.81km -
Firkin On Danforth
2057B Danforth Avenue E, Toronto, ON M4C 1J8 0.89km
-
East Toronto Coffee Co
2318 Danforth Avenue, Unit 3, Toronto, ON M4C 1K7 0.62km -
Press Books, Coffee and Vinyl
2442 Danforth Avenue, Toronto, ON M4C 1K9 0.64km -
Coffee Time
2146 Danforth Avenue, Toronto, ON M4C 1J9 0.73km
-
LA Fitness
3003 Danforth Ave, Ste 40-42, Toronto, ON M4C 1M9 1.45km -
Tidal Crossfit
1510 Danforth Avenue, Toronto, ON M4S 1C4 1.68km -
Legacy Indoor Cycling
1506 Danforth Avenue, Toronto, ON M4J 1N4 1.7km
-
Shoppers Drug Mart
2494 Danforth Avenue, Toronto, ON M4C 1K9 0.66km -
Drugstore Pharmacy In Valumart
985 Woodbine Avenue, Toronto, ON M4C 4B8 0.76km -
Main Drug Mart
2772 Av Danforth, Toronto, ON M4C 1L7 1.02km
-
Oak Park Deli
213 Oak Park Avenue, East York, ON M4C 4N2 0.17km -
Diamond Pizza
510 Main Street, Toronto, ON M4C 4Y2 0.39km -
The Harvest Cafe
1231 Woodbine Avenue, Toronto, ON M4C 4E3 0.54km
-
Shoppers World
3003 Danforth Avenue, East York, ON M4C 1M9 1.64km -
Beach Mall
1971 Queen Street E, Toronto, ON M4L 1H9 2.64km -
East York Town Centre
45 Overlea Boulevard, Toronto, ON M4H 1C3 3.55km
-
Tienda Movil
1237 Woodbine Avenue, Toronto, ON M4C 4E5 0.56km -
Vincenzo Supermarket
2406 Danforth Ave, Toronto, ON M4C 1K7 0.63km -
Sobeys
2451 Danforth Avenue, Toronto, ON M4C 1L1 0.7km
-
Beer & Liquor Delivery Service Toronto
Toronto, ON 0.84km -
LCBO - Coxwell
1009 Coxwell Avenue, East York, ON M4C 3G4 1.67km -
LCBO - Danforth and Greenwood
1145 Danforth Ave, Danforth and Greenwood, Toronto, ON M4J 1M5 2.35km
-
Toronto Honda
2300 Danforth Ave, Toronto, ON M4C 1K6 0.61km -
Petro-Canada
2265 Danforth Ave, Toronto, ON M4C 1K5 0.68km -
Main Auto Repair
222 Main Street, Toronto, ON M4E 2W1 1.07km
-
Fox Theatre
2236 Queen St E, Toronto, ON M4E 1G2 2.8km -
Alliance Cinemas The Beach
1651 Queen Street E, Toronto, ON M4L 1G5 2.91km -
Funspree
Toronto, ON M4M 3A7 3.3km
-
Dawes Road Library
416 Dawes Road, Toronto, ON M4B 2E8 1.35km -
Danforth/Coxwell Library
1675 Danforth Avenue, Toronto, ON M4C 5P2 1.42km -
S. Walter Stewart Library
170 Memorial Park Ave, Toronto, ON M4J 2K5 1.68km
-
Michael Garron Hospital
825 Coxwell Avenue, East York, ON M4C 3E7 1.32km -
Providence Healthcare
3276 Saint Clair Avenue E, Toronto, ON M1L 1W1 2.88km -
Bridgepoint Health
1 Bridgepoint Drive, Toronto, ON M4M 2B5 4.75km
-
Dentonia Park
Avonlea Blvd, Toronto ON 1.1km -
Monarch Park
115 Felstead Ave (Monarch Park), Toronto ON 2.05km -
Langford Parkette
Langford Ave (Danforth Ave), Toronto ON 2.89km
-
ICICI Bank Canada
150 Ferrand Dr, Toronto ON M3C 3E5 3.66km -
TD Bank Financial Group
16B Leslie St (at Lake Shore Blvd), Toronto ON M4M 3C1 4.15km -
TD Bank Financial Group
493 Parliament St (at Carlton St), Toronto ON M4X 1P3 5.66km
- 4 bath
- 4 bed
- 3000 sqft
2333 Gerrard Street East, Toronto, Ontario • M4E 2E5 • East End-Danforth
- 2 bath
- 5 bed
- 1500 sqft
176 Langley Avenue, Toronto, Ontario • M4K 1B7 • North Riverdale












