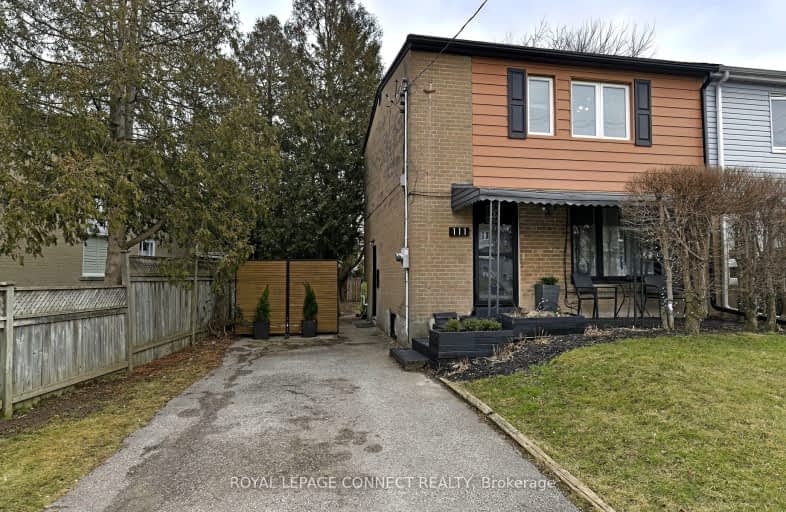Somewhat Walkable
- Some errands can be accomplished on foot.
Excellent Transit
- Most errands can be accomplished by public transportation.
Somewhat Bikeable
- Most errands require a car.

J G Workman Public School
Elementary: PublicSt Joachim Catholic School
Elementary: CatholicGeneral Brock Public School
Elementary: PublicDanforth Gardens Public School
Elementary: PublicCorvette Junior Public School
Elementary: PublicSt Maria Goretti Catholic School
Elementary: CatholicCaring and Safe Schools LC3
Secondary: PublicSouth East Year Round Alternative Centre
Secondary: PublicScarborough Centre for Alternative Studi
Secondary: PublicBirchmount Park Collegiate Institute
Secondary: PublicJean Vanier Catholic Secondary School
Secondary: CatholicSATEC @ W A Porter Collegiate Institute
Secondary: Public-
Sunny Lounge
41 Lebovic Ave, Unit 116, Toronto, ON M1L 4W1 1.24km -
Dost Social Lounge
41 Lebovic Avenue, Scarborough, ON M1L 4W1 1.24km -
Ibiza Lounge
41 Lebovic Avenue, Scarborough, ON M1L 0H2 1.24km
-
Tim Hortons
720 Warden Ave, Scarborough, ON M1L 4A1 0.59km -
Tim Horton's
3276 Saint Clair Avenue E, Toronto, ON M1L 1W1 0.92km -
Chaiiwala of London
C110 - 55 Lebovic Avenue, Toronto, ON M1L 4V9 1.19km
-
Venice Fitness
750 Warden Avenue, Scarborough, ON M1L 4A1 0.71km -
MIND-SET Strength & Conditioning
59 Comstock Road, Unit 3, Scarborough, ON M1L 2G6 1.06km -
F45 Training Golden Mile
69 Lebovic Avenue, Unit 107-109, Scarborough, ON M1L 4T7 1.16km
-
Eglinton Town Pharmacy
1-127 Lebovic Avenue, Scarborough, ON M1L 4V9 1.14km -
Victoria Park Pharmacy
1314 Av Victoria Park, East York, ON M4B 2L4 1.84km -
Shoppers Drug Mart
2428 Eglinton Avenue East, Scarborough, ON M1K 2E2 1.88km
-
Akane Japanese Restaurant
433 Comstock Road, Scarborough, ON M1L 2H4 0.64km -
Barcode Chinese Restaurant
433 Comstock Rd, Scarborough, ON M1L 4M7 0.64km -
Cafe On The Go
701 Warden Avenue, Toronto, ON M1L 3Z5 0.75km
-
Eglinton Town Centre
1901 Eglinton Avenue E, Toronto, ON M1L 2L6 1.7km -
SmartCentres - Scarborough
1900 Eglinton Avenue E, Scarborough, ON M1L 2L9 1.83km -
Eglinton Corners
50 Ashtonbee Road, Unit 2, Toronto, ON M1L 4R5 1.78km
-
Tasteco Supermarket
462 Brichmount Road, Unit 18, Toronto, ON M1K 1N8 1.23km -
Giant Tiger
682 Kennedy Road, Scarborough, ON M1K 2B5 1.33km -
416grocery
38A N Woodrow Blvd, Scarborough, ON M1K 1W3 1.34km
-
LCBO
1900 Eglinton Avenue E, Eglinton & Warden Smart Centre, Toronto, ON M1L 2L9 1.89km -
The Beer Store
2727 Eglinton Ave E, Scarborough, ON M1K 2S2 3km -
Beer & Liquor Delivery Service Toronto
Toronto, ON 3.87km
-
Warden Esso
2 Upton Road, Scarborough, ON M1L 2B8 0.61km -
Latest Gen Automotive
124 Manville Rd, Unit 2, Scarborough, ON M1L 4J5 1.12km -
Civic Autos
427 Kennedy Road, Scarborough, ON M1K 2A7 1.22km
-
Cineplex Odeon Eglinton Town Centre Cinemas
22 Lebovic Avenue, Toronto, ON M1L 4V9 1.26km -
Fox Theatre
2236 Queen St E, Toronto, ON M4E 1G2 5.03km -
Cineplex VIP Cinemas
12 Marie Labatte Road, unit B7, Toronto, ON M3C 0H9 5.96km
-
Albert Campbell Library
496 Birchmount Road, Toronto, ON M1K 1J9 1.18km -
Kennedy Eglinton Library
2380 Eglinton Avenue E, Toronto, ON M1K 2P3 1.72km -
Toronto Public Library - Eglinton Square
Eglinton Square Shopping Centre, 1 Eglinton Square, Unit 126, Toronto, ON M1L 2K1 2.1km
-
Providence Healthcare
3276 Saint Clair Avenue E, Toronto, ON M1L 1W1 0.94km -
Scarborough Health Network
3050 Lawrence Avenue E, Scarborough, ON M1P 2T7 4.89km -
Scarborough General Hospital Medical Mall
3030 Av Lawrence E, Scarborough, ON M1P 2T7 4.88km
-
Scarborough Heights Park
Toronto ON 2.76km -
Extreme Fun Indoor Playground
2.99km -
Dentonia Park
Avonlea Blvd, Toronto ON 3.13km
-
Scotiabank
2668 Eglinton Ave E (at Brimley Rd.), Toronto ON M1K 2S3 3.03km -
BMO Bank of Montreal
2739 Eglinton Ave E (at Brimley Rd), Toronto ON M1K 2S2 3.07km -
TD Bank Financial Group
2050 Lawrence Ave E, Scarborough ON M1R 2Z5 3.94km
- 2 bath
- 3 bed
- 700 sqft
36 North Edgely Avenue, Toronto, Ontario • M1K 1T7 • Clairlea-Birchmount











