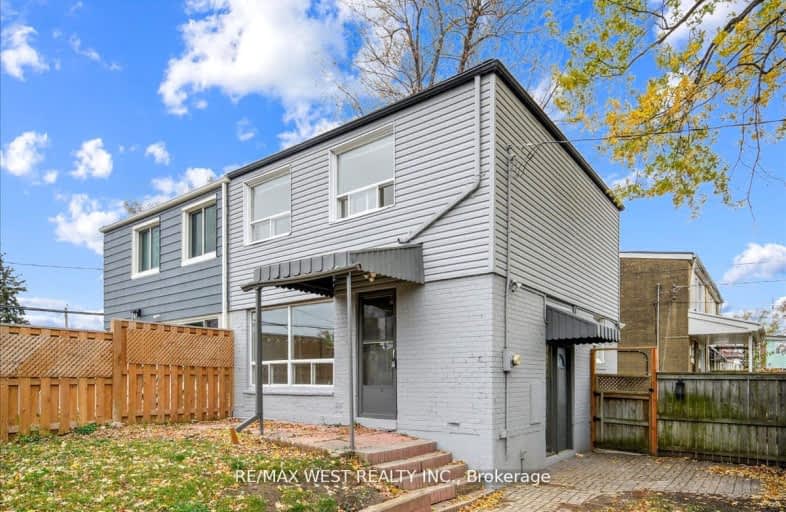Very Walkable
- Most errands can be accomplished on foot.
Rider's Paradise
- Daily errands do not require a car.
Bikeable
- Some errands can be accomplished on bike.

Norman Cook Junior Public School
Elementary: PublicRobert Service Senior Public School
Elementary: PublicGlen Ravine Junior Public School
Elementary: PublicLord Roberts Junior Public School
Elementary: PublicCorvette Junior Public School
Elementary: PublicSt Maria Goretti Catholic School
Elementary: CatholicCaring and Safe Schools LC3
Secondary: PublicSouth East Year Round Alternative Centre
Secondary: PublicScarborough Centre for Alternative Studi
Secondary: PublicWinston Churchill Collegiate Institute
Secondary: PublicDavid and Mary Thomson Collegiate Institute
Secondary: PublicJean Vanier Catholic Secondary School
Secondary: Catholic-
Ashtonbee Reservoir Park
Scarborough ON M1L 3K9 2.58km -
Wayne Parkette
Toronto ON M1R 1Y5 2.64km -
Wexford Park
35 Elm Bank Rd, Toronto ON 2.7km
-
Scotiabank
888 Birchmount Rd (at Eglinton Ave. E), Toronto ON M1K 5L1 1.16km -
BMO Bank of Montreal
2739 Eglinton Ave E (at Brimley Rd), Toronto ON M1K 2S2 1.44km -
TD Bank Financial Group
2020 Eglinton Ave E, Scarborough ON M1L 2M6 1.56km
- 2 bath
- 3 bed
- 1100 sqft
Main-3689 St Clair Avenue East, Toronto, Ontario • M1M 1T3 • Cliffcrest














