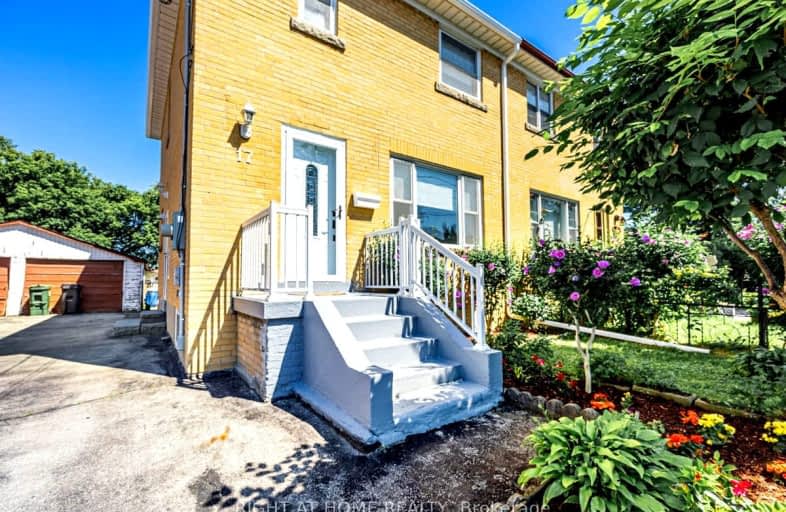Somewhat Walkable
- Some errands can be accomplished on foot.
Good Transit
- Some errands can be accomplished by public transportation.
Somewhat Bikeable
- Most errands require a car.

Norman Cook Junior Public School
Elementary: PublicRobert Service Senior Public School
Elementary: PublicSt Theresa Shrine Catholic School
Elementary: CatholicWalter Perry Junior Public School
Elementary: PublicCorvette Junior Public School
Elementary: PublicJohn A Leslie Public School
Elementary: PublicCaring and Safe Schools LC3
Secondary: PublicSouth East Year Round Alternative Centre
Secondary: PublicScarborough Centre for Alternative Studi
Secondary: PublicJean Vanier Catholic Secondary School
Secondary: CatholicBlessed Cardinal Newman Catholic School
Secondary: CatholicR H King Academy
Secondary: Public-
Thomson Memorial Park
1005 Brimley Rd, Scarborough ON M1P 3E8 4.28km -
William Hancox Park
4.83km -
Broadlands Park
16 Castlegrove Blvd, Toronto ON 6.19km
-
Dahabshil Financial Transfer
2390 Eglinton Ave E, Scarborough ON M1K 2P5 1.86km -
Scotiabank
2201 Eglinton Ave E (at Birchmount Rd.), Toronto ON M1L 4S2 2.23km -
TD Bank Financial Group
2020 Eglinton Ave E, Scarborough ON M1L 2M6 2.52km














