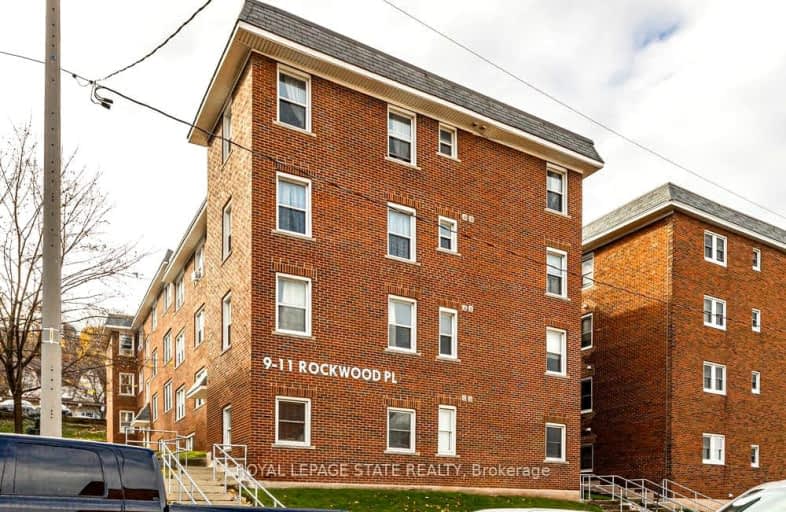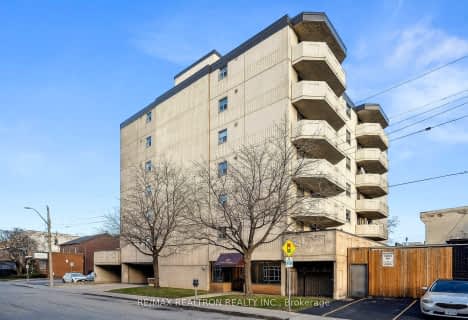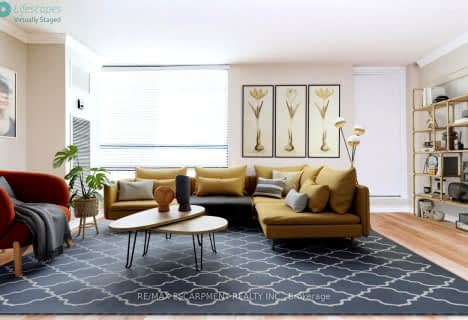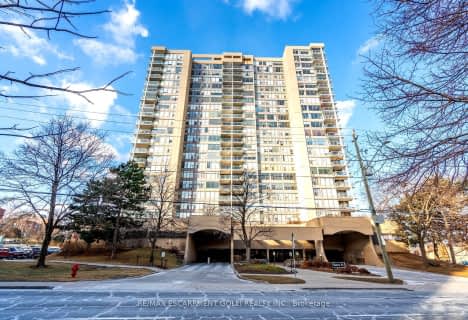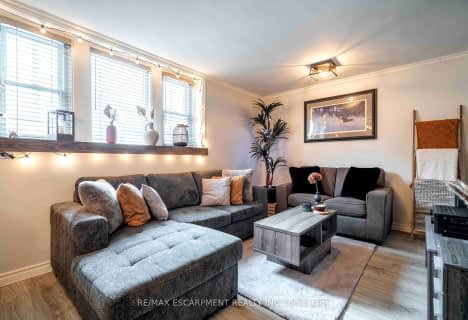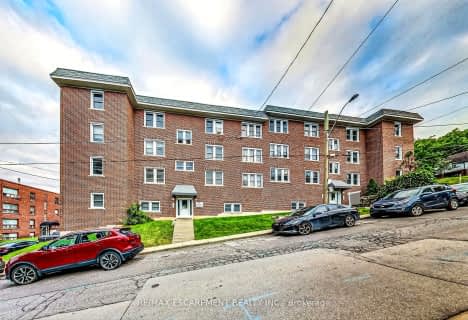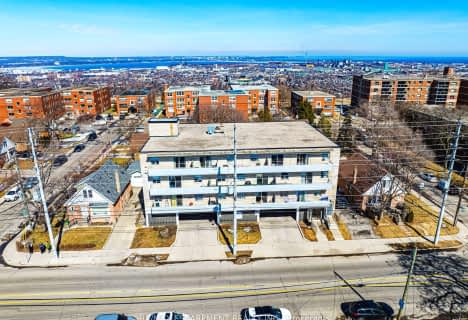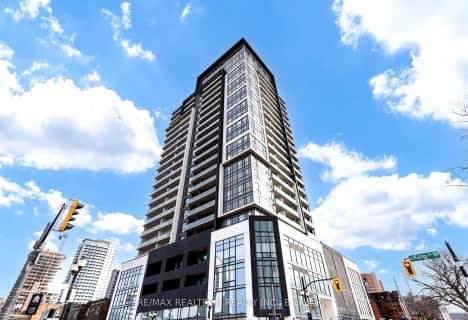Somewhat Walkable
- Some errands can be accomplished on foot.
Excellent Transit
- Most errands can be accomplished by public transportation.
Bikeable
- Some errands can be accomplished on bike.

Central Junior Public School
Elementary: PublicQueensdale School
Elementary: PublicRyerson Middle School
Elementary: PublicDr. J. Edgar Davey (New) Elementary Public School
Elementary: PublicQueen Victoria Elementary Public School
Elementary: PublicSts. Peter and Paul Catholic Elementary School
Elementary: CatholicKing William Alter Ed Secondary School
Secondary: PublicTurning Point School
Secondary: PublicÉcole secondaire Georges-P-Vanier
Secondary: PublicSt. Charles Catholic Adult Secondary School
Secondary: CatholicSir John A Macdonald Secondary School
Secondary: PublicCathedral High School
Secondary: Catholic-
Durand Park
250 Park St S (Park and Charlton), Hamilton ON 0.55km -
Southam Park
0.48km -
Corktown Park
Forest Ave, Hamilton ON 0.6km
-
RBC Royal Bank ATM
100 King St W, Hamilton ON L8P 1A2 1.15km -
BMO Bank of Montreal
2 King St W, Hamilton ON L8P 1A1 1.14km -
BMO Bank of Montreal
116 King Sreet W, Hamilton ON L8P 4V3 1.22km
More about this building
View 9 Rockwood Place, Hamilton- 2 bath
- 2 bed
- 1000 sqft
614-135 James Street South, Hamilton, Ontario • L8P 2Z6 • Corktown
