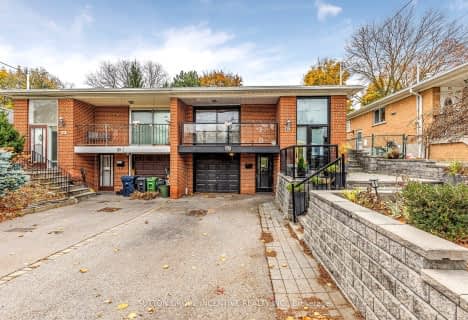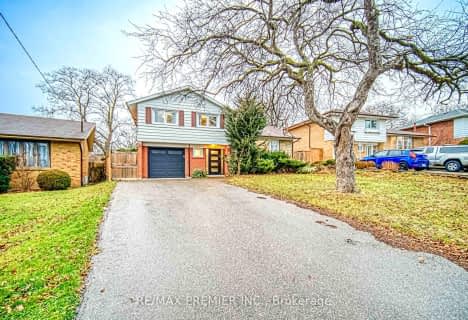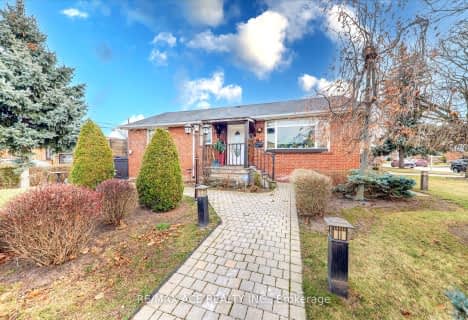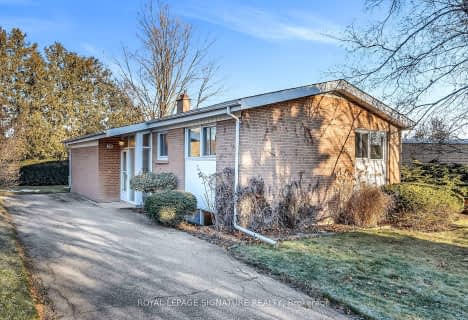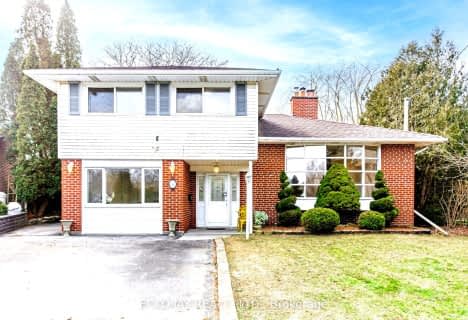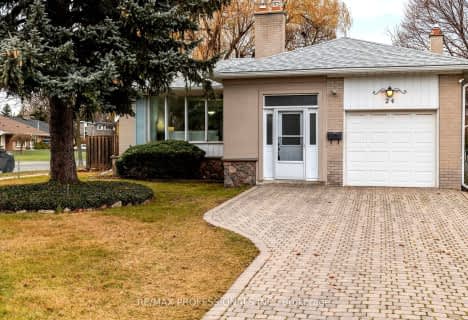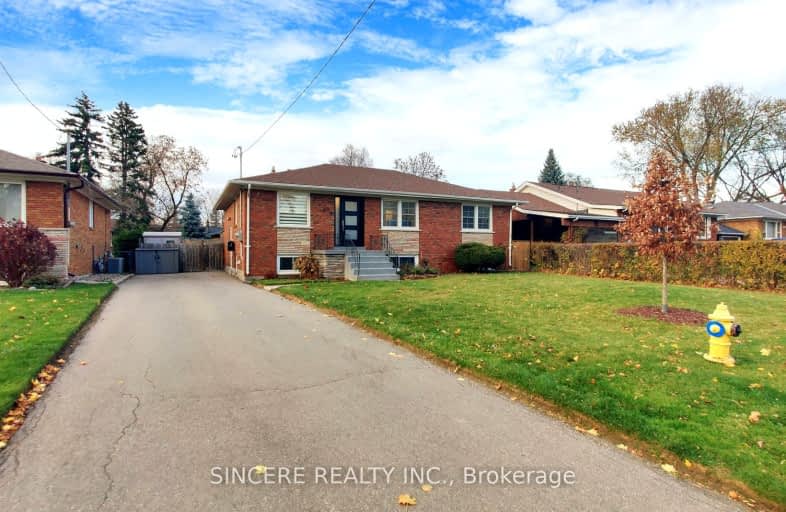
Somewhat Walkable
- Some errands can be accomplished on foot.
Good Transit
- Some errands can be accomplished by public transportation.
Bikeable
- Some errands can be accomplished on bike.

St Catherine Catholic School
Elementary: CatholicCassandra Public School
Elementary: PublicRanchdale Public School
Elementary: PublicThree Valleys Public School
Elementary: PublicAnnunciation Catholic School
Elementary: CatholicMilne Valley Middle School
Elementary: PublicCaring and Safe Schools LC2
Secondary: PublicGeorge S Henry Academy
Secondary: PublicDon Mills Collegiate Institute
Secondary: PublicWexford Collegiate School for the Arts
Secondary: PublicSenator O'Connor College School
Secondary: CatholicVictoria Park Collegiate Institute
Secondary: Public-
Metro
1050 Don Mills Road, Toronto 1.67km -
Food Basics
1277 York Mills Road, North York 1.79km -
Metro Gardens Parkway Mall
15 Ellesmere Road, Scarborough 1.83km
-
INTRA VINO
1315 Lawrence Avenue East, North York 0.71km -
Chef & Somm - Food | Wine | Design
111 Railside Road Unit 203, Toronto 1.03km -
INFINITE WINES
157 Duncairn Road, North York 1.6km
-
Chatter
3-51 Underhill Drive, North York 0.3km -
High Street Fish And Chips
55 Underhill Drive, North York 0.34km -
Allwyn’s Bakery
81 Underhill Drive, North York 0.38km
-
Tim Hortons
1309 Lawrence Avenue East, North York 0.61km -
Tim Hortons
1244 Lawrence Avenue East, North York 0.87km -
La Bastille Boulangerie Patisserie
31 Railside Road, North York 0.94km
-
Meesum Ashraf, AMP Mortgage Broker: Mortgage Architects (Expert Home Financing Solutions)
85 Curlew Drive Suite 101, North York 0.98km -
CIBC Branch (Cash at ATM only)
1448 Lawrence Avenue East Unit 25, North York 1.36km -
RBC Royal Bank
1090 Don Mills Road, North York 1.49km
-
Esso
1309 Lawrence Avenue East, North York 0.6km -
Circle K
1309 Lawrence Avenue East, North York 0.61km -
Petro-Canada
1345 Lawrence Avenue East, North York 0.84km
-
Reach Yoga
40 Underhill Drive, North York 0.19km -
Broadlands Community Centre
19 Castlegrove Boulevard, North York 0.53km -
Krudar Muay Thai: Don Mills
1335 Lawrence Avenue East, North York 0.78km
-
Underhill Park
Underhill Park, 25, 25 Cassandra Boulevard, Toronto 0.54km -
Underhill Park
North York 0.54km -
Broadlands Park
19 Castlegrove Boulevard, North York 0.68km
-
Toronto Public Library - Victoria Village Branch
184 Sloane Avenue, North York 1.59km -
Toronto Public Library - Brookbanks Branch
210 Brookbanks Drive, North York 1.7km -
Toronto Public Library - Don Mills Branch
888 Lawrence Avenue East, Toronto 1.7km
-
Victoria Medical Group
1252 Lawrence Avenue East, North York 0.92km -
Victoria Terrace XRay & Ultrasound
1448 Lawrence Avenue East, North York 1.19km -
Alpha corporate centre
1262 Don Mills Road, North York 1.4km
-
Shoppers Drug Mart
51 Underhill Drive, North York 0.31km -
Bruno's valu-mart
83 Underhill Drive, Don Mills 0.4km -
Curlew compounding Pharmacy
1252 Lawrence Avenue East, North York 0.93km
-
Underhill
51 Underhill Drive, North York 0.31km -
Donwood Plaza
55 Underhill Drive, North York 0.35km -
Armourline Mats
132 Railside Road, North York 0.88km
-
Cineplex VIP Cinemas Don Mills
12 Marie Labatte Road, Toronto 1.81km
-
Valley Fields Restaurant
1200 Lawrence Avenue East, North York 0.8km -
Georgy Porgys Grill & Bar
1448 Lawrence Avenue East Unit 1, North York 1.18km -
Glass Onion Bistro
121b-1396 Don Mills Road, Toronto 1.58km
- 2 bath
- 3 bed
- 1100 sqft
19 Brookwood Court, Toronto, Ontario • M3C 1C1 • Banbury-Don Mills
- 3 bath
- 3 bed
- 1100 sqft
4 Southwell Drive, Toronto, Ontario • M3B 2N7 • Banbury-Don Mills
- 4 bath
- 3 bed
- 1500 sqft
41 Valentine Drive, Toronto, Ontario • M3A 3J7 • Parkwoods-Donalda
- 3 bath
- 4 bed
- 2000 sqft
5 Coral Cove Crescent, Toronto, Ontario • M3A 1G7 • Parkwoods-Donalda




