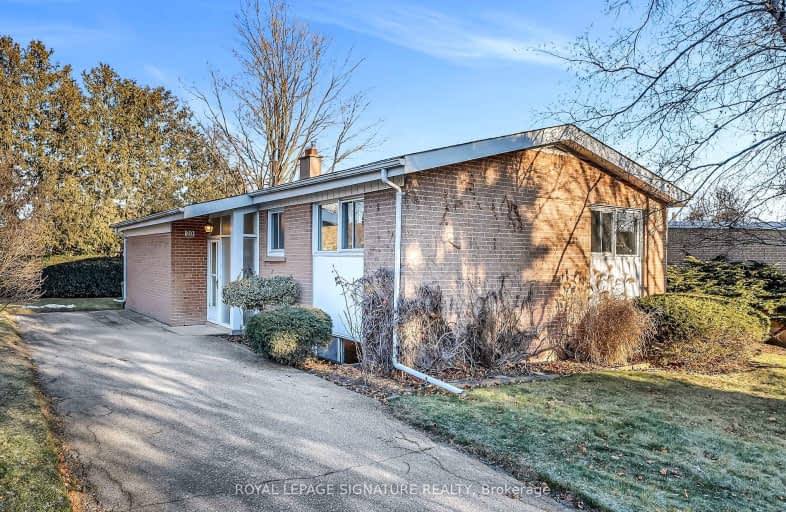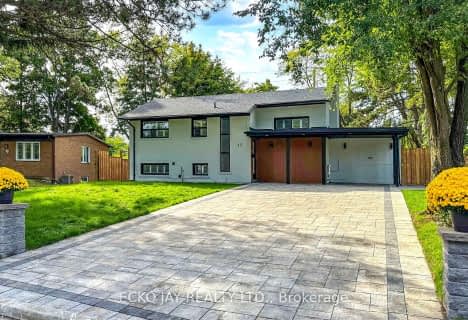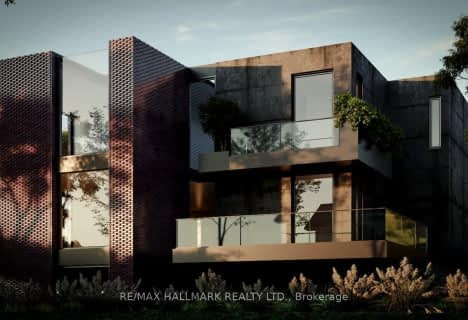Somewhat Walkable
- Some errands can be accomplished on foot.
Good Transit
- Some errands can be accomplished by public transportation.
Very Bikeable
- Most errands can be accomplished on bike.

Park Lane Public School
Elementary: PublicÉcole élémentaire Étienne-Brûlé
Elementary: PublicNorman Ingram Public School
Elementary: PublicRippleton Public School
Elementary: PublicDenlow Public School
Elementary: PublicSt Bonaventure Catholic School
Elementary: CatholicSt Andrew's Junior High School
Secondary: PublicWindfields Junior High School
Secondary: PublicÉcole secondaire Étienne-Brûlé
Secondary: PublicGeorge S Henry Academy
Secondary: PublicYork Mills Collegiate Institute
Secondary: PublicDon Mills Collegiate Institute
Secondary: Public-
Sunnybrook Park
Eglinton Ave E (at Leslie St), Toronto ON 2.16km -
Wilket Creek Park
1121 Leslie St (at Eglinton Ave. E), Toronto ON 2.21km -
Charles Sauriol Conservation Area
1 Old Lawrence Ave (at Lawrence Ave. E), Toronto ON M1J 2H3 2.28km
-
BMO Bank of Montreal
877 Lawrence Ave E, Toronto ON M3C 2T3 1.01km -
Scotiabank
885 Lawrence Ave E, Toronto ON M3C 1P7 1.01km -
CIBC
946 Lawrence Ave E (at Don Mills Rd.), Toronto ON M3C 1R1 1.05km
- 2 bath
- 3 bed
- 1100 sqft
10 Ternhill Crescent, Toronto, Ontario • M3C 2E5 • Banbury-Don Mills
- 2 bath
- 4 bed
- 1100 sqft
9 Southwell Drive, Toronto, Ontario • M3B 2N6 • Banbury-Don Mills
- 2 bath
- 3 bed
- 1100 sqft
40 Dukinfield Crescent, Toronto, Ontario • M3A 2S1 • Parkwoods-Donalda
- 3 bath
- 3 bed
- 1100 sqft
29 Broadlands Boulevard, Toronto, Ontario • M3A 1J1 • Parkwoods-Donalda














