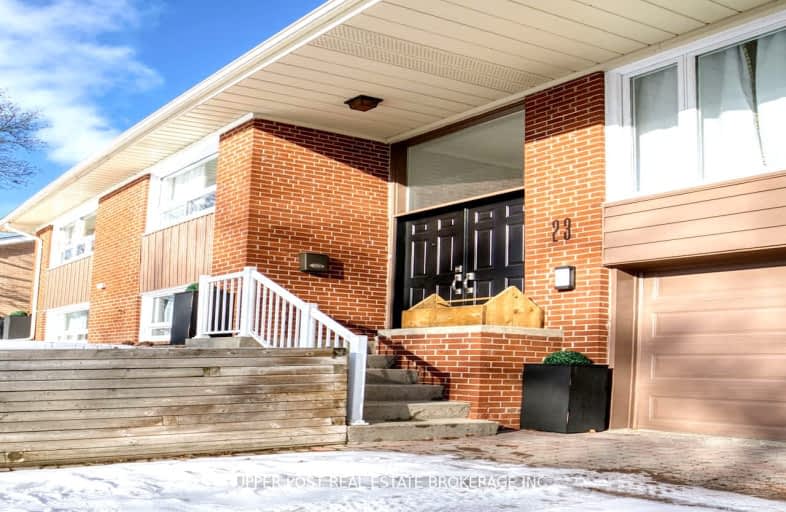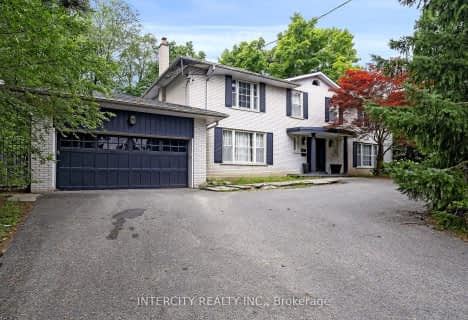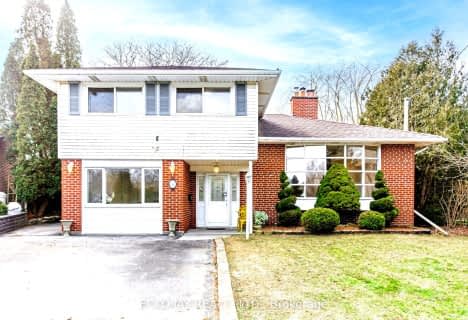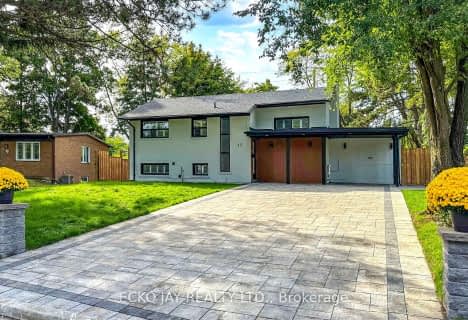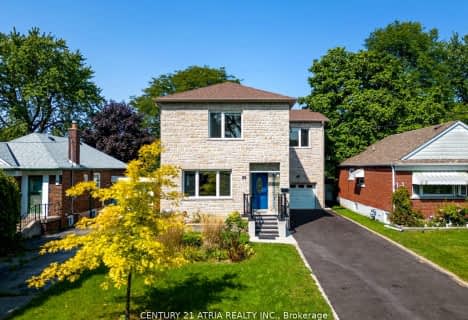Car-Dependent
- Most errands require a car.
Good Transit
- Some errands can be accomplished by public transportation.
Somewhat Bikeable
- Most errands require a car.

Rene Gordon Health and Wellness Academy
Elementary: PublicCassandra Public School
Elementary: PublicRanchdale Public School
Elementary: PublicThree Valleys Public School
Elementary: PublicDonview Middle School
Elementary: PublicMilne Valley Middle School
Elementary: PublicCaring and Safe Schools LC2
Secondary: PublicParkview Alternative School
Secondary: PublicGeorge S Henry Academy
Secondary: PublicDon Mills Collegiate Institute
Secondary: PublicSenator O'Connor College School
Secondary: CatholicVictoria Park Collegiate Institute
Secondary: Public-
Sandover Park
Sandover Dr (at Clayland Dr.), Toronto ON 0.76km -
Broadlands Park
16 Castlegrove Blvd, Toronto ON 1.3km -
Graydon Hall Park
Graydon Hall Dr. & Don Mills Rd., North York ON 1.5km
-
TD Bank
2135 Victoria Park Ave (at Ellesmere Avenue), Scarborough ON M1R 0G1 1.7km -
CIBC
1865 Leslie St (York Mills Road), North York ON M3B 2M3 2.01km -
Scotiabank
885 Lawrence Ave E, Toronto ON M3C 1P7 2.23km
- 4 bath
- 4 bed
- 2500 sqft
28 Innisdale Drive, Toronto, Ontario • M1R 1C3 • Wexford-Maryvale
- 2 bath
- 4 bed
- 1100 sqft
9 Southwell Drive, Toronto, Ontario • M3B 2N6 • Banbury-Don Mills
- 5 bath
- 4 bed
- 2000 sqft
16 Clayland Drive, Toronto, Ontario • M3A 2A4 • Parkwoods-Donalda
