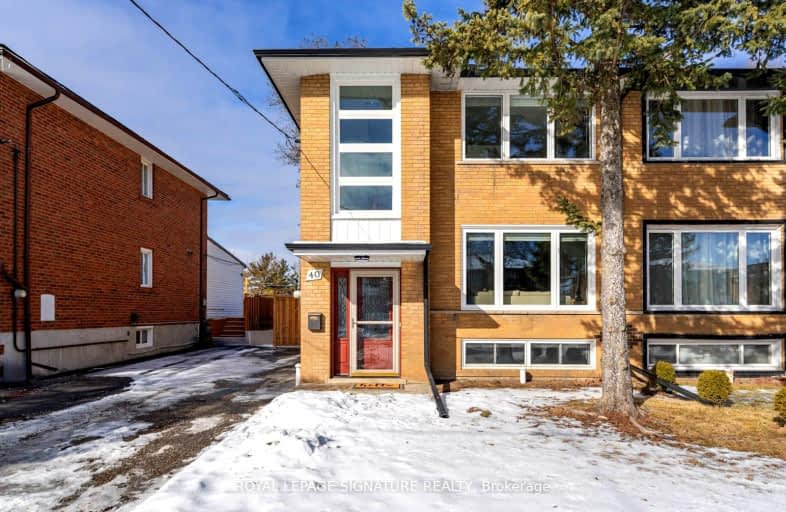Car-Dependent
- Most errands require a car.
Good Transit
- Some errands can be accomplished by public transportation.
Somewhat Bikeable
- Most errands require a car.

St Catherine Catholic School
Elementary: CatholicVictoria Village Public School
Elementary: PublicSloane Public School
Elementary: PublicÉcole élémentaire Jeanne-Lajoie
Elementary: PublicMilne Valley Middle School
Elementary: PublicBroadlands Public School
Elementary: PublicParkview Alternative School
Secondary: PublicDon Mills Collegiate Institute
Secondary: PublicWexford Collegiate School for the Arts
Secondary: PublicSenator O'Connor College School
Secondary: CatholicVictoria Park Collegiate Institute
Secondary: PublicMarc Garneau Collegiate Institute
Secondary: Public-
Georgy Porgys
1448 Lawrence Avenue E, North York, ON M4A 2S8 0.87km -
Best Local's Sports Pub and Grill
1752 Victoria Park Avenue, Toronto, ON M1R 1R4 0.98km -
Local's Sports Pub & Grill
1752 Victoria Park Ave, n/a, Toronto, ON M1R 1S1 0.98km
-
Tim Hortons
1309 Lawrence Avenue E, North York, ON M3A 1C6 0.69km -
Tim Hortons
1244 Lawrence Avenue E, North York, ON M3A 1C3 0.73km -
Starbucks
1430 Lawrence Avenue E, Toronto, ON M4A 2V6 0.84km
-
Victoria Terrace Pharmacy
1448 Av Lawrence E, North York, ON M4A 2S8 0.92km -
Richard and Ruth's No Frills
1450 Lawrence Avenue E, North York, ON M4A 2S8 1.11km -
Lawrence - Victoria Park Pharmacy
1723 Lawrence AVE E, Scarborough, ON M1R 2X7 1.15km
-
Mak Delicatessens
1335 Lawrence Avenue E, North York, ON M3A 1C6 0.62km -
Valley Fields Restaurant
1222 Lawrence Avenue E, North York, ON M3A 1B9 0.71km -
Subway
1244 Avenue Lawrence E, North York, ON M3A 1C3 0.73km
-
Donwood Plaza
51-81 Underhill Drive, Toronto, ON M3A 2J7 1.25km -
Golden Mile Shopping Centre
1880 Eglinton Avenue E, Scarborough, ON M1L 2L1 1.94km -
CF Shops at Don Mills
1090 Don Mills Road, Toronto, ON M3C 3R6 1.96km
-
Viking Foods & Imports
31 Railside Road, North York, ON M3A 1B2 0.52km -
Marché Leo's
150 Wynford Drive, North York, ON M3C 1K7 1.02km -
Bulk Barn
1448 Lawrence Avenue E, Toronto, ON M4A 2V6 1.09km
-
LCBO
195 The Donway W, Toronto, ON M3C 0H6 2.1km -
LCBO
1900 Eglinton Avenue E, Eglinton & Warden Smart Centre, Toronto, ON M1L 2L9 2.29km -
LCBO
55 Ellesmere Road, Scarborough, ON M1R 4B7 2.57km
-
Petro-Canada
1345 Lawrence Avenue E, North York, ON M3A 1C6 0.65km -
Certigard (Petro-Canada)
1345 Av Lawrence E, North York, ON M3A 1C6 0.64km -
Railside Esso
1309 Av Lawrence E, North York, ON M3A 1C6 0.67km
-
Cineplex VIP Cinemas
12 Marie Labatte Road, unit B7, Toronto, ON M3C 0H9 2.13km -
Cineplex Odeon Eglinton Town Centre Cinemas
22 Lebovic Avenue, Toronto, ON M1L 4V9 2.78km -
Cineplex Cinemas Fairview Mall
1800 Sheppard Avenue E, Unit Y007, North York, ON M2J 5A7 5.23km
-
Victoria Village Public Library
184 Sloane Avenue, Toronto, ON M4A 2C5 0.56km -
Toronto Public Library - Eglinton Square
Eglinton Square Shopping Centre, 1 Eglinton Square, Unit 126, Toronto, ON M1L 2K1 2.03km -
Toronto Public Library
29 Saint Dennis Drive, Toronto, ON M3C 3J3 2.13km
-
Providence Healthcare
3276 Saint Clair Avenue E, Toronto, ON M1L 1W1 3.88km -
Canadian Medicalert Foundation
2005 Sheppard Avenue E, North York, ON M2J 5B4 4.62km -
Sunnybrook Health Sciences Centre
2075 Bayview Avenue, Toronto, ON M4N 3M5 4.75km
-
Wigmore Park
Elvaston Dr, Toronto ON 0.84km -
Wexford Park
35 Elm Bank Rd, Toronto ON 1.87km -
Sunnybrook Park
Toronto ON 3.18km
-
Scotiabank
2154 Lawrence Ave E (Birchmount & Lawrence), Toronto ON M1R 3A8 3.11km -
Scotiabank
1500 Don Mills Rd (York Mills), Toronto ON M3B 3K4 3.17km -
TD Bank Financial Group
801 O'Connor Dr, East York ON M4B 2S7 3.32km
- 2 bath
- 4 bed
- 1100 sqft
45 Combermere Drive, Toronto, Ontario • M3A 2W4 • Parkwoods-Donalda
- 4 bath
- 4 bed
- 2000 sqft
25 Crosland Drive East, Toronto, Ontario • M1R 4M6 • Wexford-Maryvale








