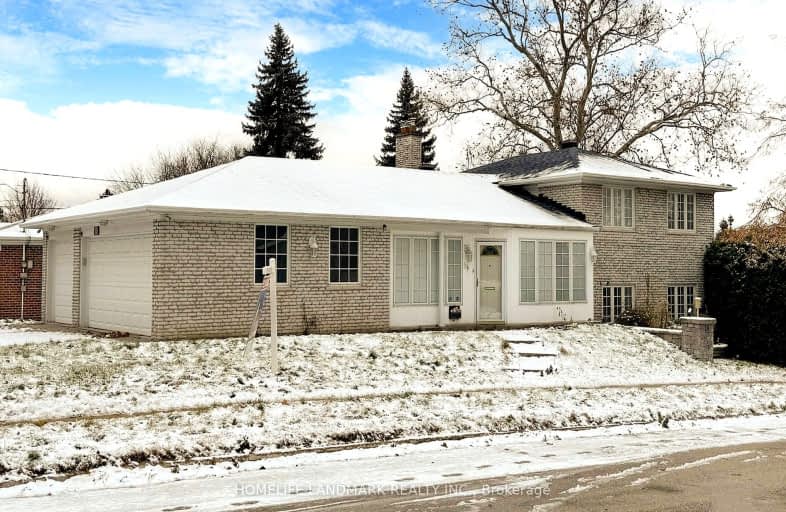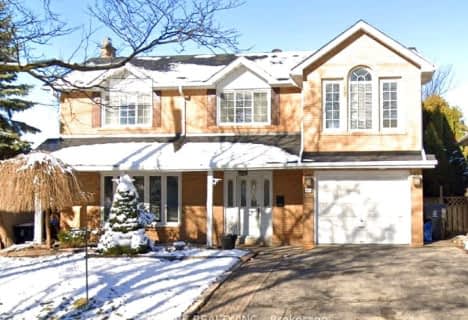Somewhat Walkable
- Some errands can be accomplished on foot.
Good Transit
- Some errands can be accomplished by public transportation.
Somewhat Bikeable
- Almost all errands require a car.

Rene Gordon Health and Wellness Academy
Elementary: PublicShaughnessy Public School
Elementary: PublicThree Valleys Public School
Elementary: PublicFenside Public School
Elementary: PublicDonview Middle School
Elementary: PublicForest Manor Public School
Elementary: PublicNorth East Year Round Alternative Centre
Secondary: PublicWindfields Junior High School
Secondary: PublicGeorge S Henry Academy
Secondary: PublicGeorges Vanier Secondary School
Secondary: PublicDon Mills Collegiate Institute
Secondary: PublicVictoria Park Collegiate Institute
Secondary: Public-
Fox and Fiddle Yorkmills
865 York Mills Road, Toronto, ON M3B 1Y6 0.84km -
St Louis Bar and Grill
808 York Mills Road, Unit A-24, Toronto, ON M3B 1X8 1.31km -
The Keg Steakhouse + Bar
1977 Leslie St, North York, ON M3B 2M3 1.38km
-
Tim Hortons
860 York Mills Rd, North York, ON M3B 1Y4 0.89km -
Starbucks
861 York Mills Road, North York, ON M3B 1Y2 0.94km -
FUEL+
861 York Mills Road, Unit 10, Toronto, ON M3B 1Y4 0.94km
-
Body + Soul Fitness
1875 Leslie Street, Unit 15, North York, ON M3B 2M5 1.42km -
LA Fitness
1380 Don Mills Road, Toronto, ON M3B 2X2 1.48km -
GoodLife Fitness
2235 Sheppard Avenue E, North York, ON M2J 5B5 1.95km
-
Shoppers Drug Mart
808 York Mills Road, North York, ON M3B 1X8 1.28km -
Shoppers Drug Mart
243 Consumers Road, North York, ON M2J 4W8 1.38km -
Agape Pharmacy
10 Mallard Road, Unit C107, Toronto, ON M3B 3N1 1.42km
-
Katsura Japanese Restaurant
900 York Mills Road, North York, ON M3B 3H2 0.48km -
The David Duncan House
125 Moatfield Drive, North York, ON M3B 3L6 0.5km -
Kitchen 57
95 Moatfield Drive, Don Mills, ON M3B 3L6 0.57km
-
The Diamond at Don Mills
10 Mallard Road, Toronto, ON M3B 3N1 1.39km -
CF Fairview Mall
1800 Sheppard Avenue E, North York, ON M2J 5A7 1.91km -
Donwood Plaza
51-81 Underhill Drive, Toronto, ON M3A 2J7 2.24km
-
Fresh Co
2395 Don Mills Rd, Toronto, ON M2J 3B6 1.26km -
Longo's
808 York Mills Road, North York, ON M3B 1X7 1.28km -
Maeli Market
18 William Sylvester Drive, Toronto, ON M2J 0E9 1.42km
-
LCBO
808 York Mills Road, Toronto, ON M3B 1X8 1.53km -
LCBO
55 Ellesmere Road, Scarborough, ON M1R 4B7 2.38km -
LCBO
195 The Donway W, Toronto, ON M3C 0H6 2.71km
-
Three Valleys Auto Centre
58 Three Valleys Drive, North York, ON M3A 3B5 1.11km -
Audi Midtown Toronto
175 Yorkland Boulevard, Toronto, ON M2J 4R2 1.24km -
Petro Canada
800 York Mills Road, Toronto, ON M3B 1X9 1.52km
-
Cineplex Cinemas Fairview Mall
1800 Sheppard Avenue E, Unit Y007, North York, ON M2J 5A7 2.01km -
Cineplex VIP Cinemas
12 Marie Labatte Road, unit B7, Toronto, ON M3C 0H9 2.95km -
Cineplex Cinemas Empress Walk
5095 Yonge Street, 3rd Floor, Toronto, ON M2N 6Z4 5.6km
-
Brookbanks Public Library
210 Brookbanks Drive, Toronto, ON M3A 1Z5 1.42km -
Toronto Public Library
35 Fairview Mall Drive, Toronto, ON M2J 4S4 2.07km -
Toronto Public Library
85 Ellesmere Road, Unit 16, Toronto, ON M1R 2.56km
-
Canadian Medicalert Foundation
2005 Sheppard Avenue E, North York, ON M2J 5B4 1.58km -
North York General Hospital
4001 Leslie Street, North York, ON M2K 1E1 1.93km -
Sunnybrook Health Sciences Centre
2075 Bayview Avenue, Toronto, ON M4N 3M5 5.07km
-
Broadlands Park
16 Castlegrove Blvd, Toronto ON 2.35km -
Clarinda Park
420 Clarinda Dr, Toronto ON 2.68km -
East Don Parklands
Leslie St (btwn Steeles & Sheppard), Toronto ON 2.82km
-
TD Bank
2135 Victoria Park Ave (at Ellesmere Avenue), Scarborough ON M1R 0G1 2.34km -
RBC Royal Bank
1090 Don Mills Rd, North York ON M3C 3R6 2.68km -
Scotiabank
885 Lawrence Ave E, Toronto ON M3C 1P7 2.79km
- 5 bath
- 5 bed
241 Shaughnessy Boulevard, Toronto, Ontario • M2J 1K5 • Don Valley Village
- 4 bath
- 4 bed
- 2000 sqft
119 Abbeywood Trail, Toronto, Ontario • M3B 3B6 • Banbury-Don Mills
- 5 bath
- 4 bed
- 2000 sqft
16 Clayland Drive, Toronto, Ontario • M3A 2A4 • Parkwoods-Donalda





















