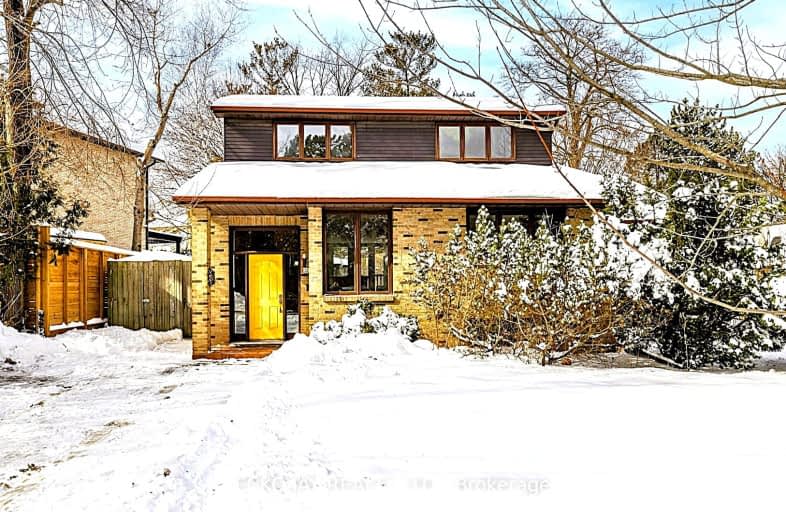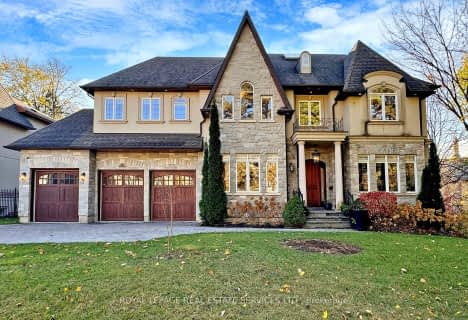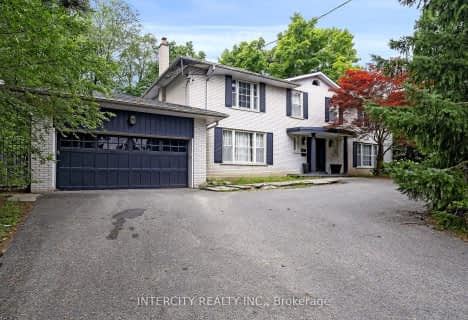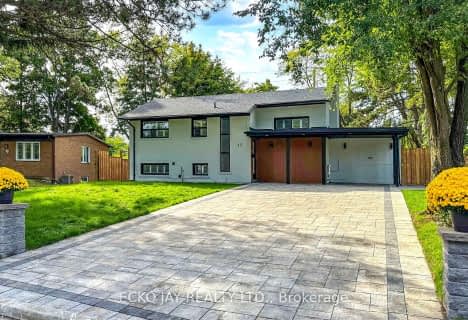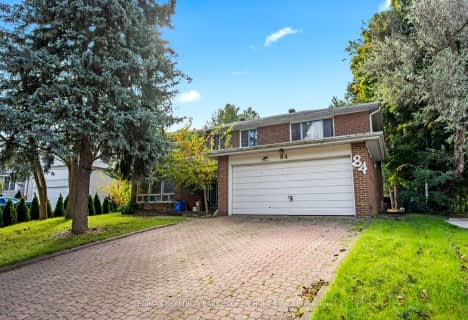Somewhat Walkable
- Some errands can be accomplished on foot.
Good Transit
- Some errands can be accomplished by public transportation.
Very Bikeable
- Most errands can be accomplished on bike.

Norman Ingram Public School
Elementary: PublicThree Valleys Public School
Elementary: PublicRippleton Public School
Elementary: PublicDon Mills Middle School
Elementary: PublicDenlow Public School
Elementary: PublicSt Bonaventure Catholic School
Elementary: CatholicWindfields Junior High School
Secondary: PublicÉcole secondaire Étienne-Brûlé
Secondary: PublicGeorge S Henry Academy
Secondary: PublicYork Mills Collegiate Institute
Secondary: PublicDon Mills Collegiate Institute
Secondary: PublicVictoria Park Collegiate Institute
Secondary: Public-
Edwards Gardens
755 Lawrence Ave E, Toronto ON M3C 1P2 1.02km -
Three Valleys Park
1.63km -
Sunnybrook Park
Eglinton Ave E (at Leslie St), Toronto ON 2.2km
-
BMO Bank of Montreal
877 Lawrence Ave E, Toronto ON M3C 2T3 0.93km -
Scotiabank
885 Lawrence Ave E, Toronto ON M3C 1P7 0.93km -
TD Bank Financial Group
15 Clock Tower Rd (Shops at Don Mills), Don Mills ON M3C 0E1 1.26km
