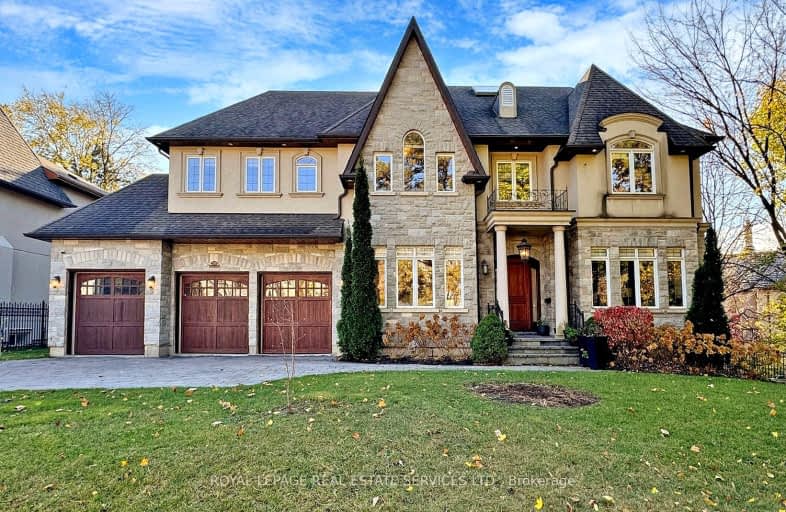Car-Dependent
- Almost all errands require a car.
Good Transit
- Some errands can be accomplished by public transportation.
Somewhat Bikeable
- Most errands require a car.

Avondale Alternative Elementary School
Elementary: PublicAvondale Public School
Elementary: PublicSt Gabriel Catholic Catholic School
Elementary: CatholicHollywood Public School
Elementary: PublicSt Andrew's Junior High School
Elementary: PublicOwen Public School
Elementary: PublicSt Andrew's Junior High School
Secondary: PublicWindfields Junior High School
Secondary: PublicÉcole secondaire Étienne-Brûlé
Secondary: PublicCardinal Carter Academy for the Arts
Secondary: CatholicYork Mills Collegiate Institute
Secondary: PublicEarl Haig Secondary School
Secondary: Public-
Lettieri Expression Bar
2901 Bayview Avenue, Toronto, ON M2N 5Z7 0.99km -
KINKA IZAKAYA NORTH YORK
4775 Yonge Street, Unit 114, Toronto, ON M2N 5M5 1.59km -
The Congress
4646 Yonge Street, North York, ON M2N 5M1 1.6km
-
Tim Horton's
461 Sheppard Ave E, North York, ON M2N 3B3 0.65km -
Drippin Coffee
5 Kenaston Gardens, Toronto, ON M2K 1G7 0.81km -
Starbucks
2901 Bayview Avenue, Suite 152, Toronto, ON M2K 1E6 1.03km
-
Rexall Pharma Plus
288 Av Sheppard E, North York, ON M2N 3B1 0.74km -
Shoppers Drug Mart
2901 Bayview Avenue, Unit 7A, Toronto, ON M2K 1E6 1.06km -
St. Gabriel Medical Pharmacy
650 Sheppard Avenue E, Toronto, ON M2K 1B7 1.17km
-
Fit For Life
Sheppard Center, 4841 Yonge St, Toronto, ON M2N 5X2 1.63km -
Subway
247 Sheppard Avenue E, North York, ON M2N 3A8 0.63km -
Hungarian Honey Bear Delicatessen
249 Sheppard Ave E, North York, ON M2N 3A8 0.63km
-
Sandro Bayview Village
2901 Bayview Avenue, North York, ON M2K 1E6 0.99km -
Bayview Village Shopping Centre
2901 Bayview Avenue, North York, ON M2K 1E6 1.05km -
Yonge Sheppard Centre
4841 Yonge Street, North York, ON M2N 5X2 1.63km
-
Loblaws
2877 Bayview Avenue, North York, ON M2K 2S3 0.92km -
Pusateri's Fine Foods
2901 Bayview Avenue, Toronto, ON M2N 5Z7 1.03km -
Rabba Fine Foods
12 Harrison Garden Blvd, Toronto, ON M2N 7G4 1.5km
-
Sheppard Wine Works
187 Sheppard Avenue E, Toronto, ON M2N 3A8 0.78km -
LCBO
2901 Bayview Avenue, North York, ON M2K 1E6 1.07km -
LCBO
5095 Yonge Street, North York, ON M2N 6Z4 1.93km
-
Shell
2831 Avenue Bayview, North York, ON M2K 1E5 0.7km -
Mr Shine
2877 Bayview Avenue, North York, ON M2K 2S3 1km -
Shell
730 Avenue Sheppard E, North York, ON M2K 1C3 1.54km
-
Cineplex Cinemas Empress Walk
5095 Yonge Street, 3rd Floor, Toronto, ON M2N 6Z4 1.96km -
Cineplex Cinemas Fairview Mall
1800 Sheppard Avenue E, Unit Y007, North York, ON M2J 5A7 4.28km -
Cineplex VIP Cinemas
12 Marie Labatte Road, unit B7, Toronto, ON M3C 0H9 4.62km
-
Toronto Public Library - Bayview Branch
2901 Bayview Avenue, Toronto, ON M2K 1E6 0.99km -
North York Central Library
5120 Yonge Street, Toronto, ON M2N 5N9 2.08km -
Toronto Public Library
2140 Avenue Road, Toronto, ON M5M 4M7 3.43km
-
North York General Hospital
4001 Leslie Street, North York, ON M2K 1E1 2.35km -
Canadian Medicalert Foundation
2005 Sheppard Avenue E, North York, ON M2J 5B4 4.47km -
Sunnybrook Health Sciences Centre
2075 Bayview Avenue, Toronto, ON M4N 3M5 4.48km
-
Glendora Park
201 Glendora Ave (Willowdale Ave), Toronto ON 0.72km -
Harrison Garden Blvd Dog Park
Harrison Garden Blvd, North York ON M2N 0C3 1.1km -
Bayview Village Park
Bayview/Sheppard, Ontario 1.39km
-
TD Bank Financial Group
4685 Yonge St (Avondale), Toronto ON M2N 5M3 1.55km -
RBC Royal Bank
4789 Yonge St (Yonge), North York ON M2N 0G3 1.58km -
TD Bank Financial Group
686 Finch Ave E (btw Bayview Ave & Leslie St), North York ON M2K 2E6 3.17km
- 6 bath
- 5 bed
- 5000 sqft
16 Sagewood Drive, Toronto, Ontario • M3B 3G5 • Banbury-Don Mills
- 8 bath
- 5 bed
- 5000 sqft
179 Old Yonge Street, Toronto, Ontario • M2P 1R1 • St. Andrew-Windfields
- 7 bath
- 5 bed
- 5000 sqft
50 Leacroft Crescent, Toronto, Ontario • M3B 2G6 • Banbury-Don Mills
- 5 bath
- 5 bed
- 3500 sqft
57 Rollscourt Drive, Toronto, Ontario • M2L 1X6 • St. Andrew-Windfields
- 7 bath
- 5 bed
117 Upper Canada Drive, Toronto, Ontario • M2P 1S7 • St. Andrew-Windfields
- 6 bath
- 5 bed
- 3500 sqft
225 Dunforest Avenue, Toronto, Ontario • M2N 4J6 • Willowdale East














