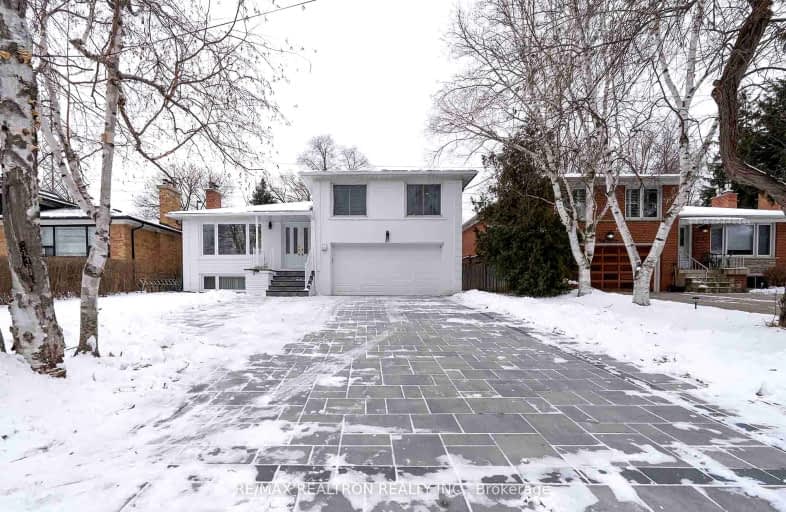Very Walkable
- Most errands can be accomplished on foot.
Rider's Paradise
- Daily errands do not require a car.
Bikeable
- Some errands can be accomplished on bike.

ÉIC Monseigneur-de-Charbonnel
Elementary: CatholicSt Cyril Catholic School
Elementary: CatholicLillian Public School
Elementary: PublicR J Lang Elementary and Middle School
Elementary: PublicCummer Valley Middle School
Elementary: PublicMcKee Public School
Elementary: PublicAvondale Secondary Alternative School
Secondary: PublicDrewry Secondary School
Secondary: PublicÉSC Monseigneur-de-Charbonnel
Secondary: CatholicNewtonbrook Secondary School
Secondary: PublicBrebeuf College School
Secondary: CatholicEarl Haig Secondary School
Secondary: Public-
ZUI Beer Bar
5649 Yonge Street, North York, ON M2M 3T2 0.47km -
Puck'N Wings
5625 Yonge Street, Toronto, ON M2M 0.53km -
Chicken In the Kitchen
5600 Yonge St, Toronto, ON M2N 5S2 0.62km
-
The Cups
5647 Yonge Street, 2nd Floor, Toronto, ON M2M 3T2 0.47km -
Brioche Dorée
5650 Yonge Street, Unit 2, Willowdale, ON M2M 4G3 0.6km -
Timothy's Cafe
5650 Yonge Street, North York, ON M2M 4G3 0.57km
-
GoodLife Fitness
5650 Yonge St, North York, ON M2N 4E9 0.57km -
Fit4Less
6464 Yonge Street, Toronto, ON M2M 3X7 1.55km -
Fit4Less
5150 Yonge Street, Toronto, ON M2N 6L6 1.74km
-
Shoppers Drug Mart
5845 Yonge Street, Toronto, ON M2M 3V5 0.46km -
Shoppers Drug Mart
5576 Yonge Street, North York, ON M2N 7L3 0.67km -
Pharmasave Madawaska Pharmacy
6043 Yonge Street, Toronto, ON M2M 3W2 0.85km
-
Select Sandwich
5775 Yonge St, Toronto, ON M2M 3T9 0.4km -
Friendly House Restaurant
5908 Yonge St, North York, ON M2M 3V5 0.6km -
Burrito Place
5653 Yonge Street, Toronto, ON M2M 0.45km
-
Centerpoint Mall
6464 Yonge Street, Toronto, ON M2M 3X7 1.6km -
North York Centre
5150 Yonge Street, Toronto, ON M2N 6L8 1.71km -
World Shops
7299 Yonge St, Markham, ON L3T 0C5 2.26km
-
J Mart
5650 Yonge St, North York, ON M2M 4G3 0.57km -
H Mart
5545 Yonge St, Toronto, ON M2N 5S3 0.67km -
Simple Way
5510 yonge Street, Toronto, ON M2N 7L3 0.69km
-
LCBO
5995 Yonge St, North York, ON M2M 3V7 0.74km -
LCBO
5095 Yonge Street, North York, ON M2N 6Z4 1.75km -
Sheppard Wine Works
187 Sheppard Avenue E, Toronto, ON M2N 3A8 2.44km
-
Esso
5571 Yonge Street, North York, ON M2N 5S4 0.63km -
Petro Canada
3351 Bayview Avenue, North York, ON M2K 1G5 1.74km -
Esso
7015 Yonge Street, Thornhill, ON L3T 2A5 1.77km
-
Cineplex Cinemas Empress Walk
5095 Yonge Street, 3rd Floor, Toronto, ON M2N 6Z4 1.72km -
Imagine Cinemas Promenade
1 Promenade Circle, Lower Level, Thornhill, ON L4J 4P8 4.22km -
Cineplex Cinemas Fairview Mall
1800 Sheppard Avenue E, Unit Y007, North York, ON M2J 5A7 5.44km
-
North York Central Library
5120 Yonge Street, Toronto, ON M2N 5N9 1.79km -
Toronto Public Library - Bayview Branch
2901 Bayview Avenue, Toronto, ON M2K 1E6 2.46km -
Centennial Library
578 Finch Aveune W, Toronto, ON M2R 1N7 1.88km
-
Shouldice Hospital
7750 Bayview Avenue, Thornhill, ON L3T 4A3 4.12km -
North York General Hospital
4001 Leslie Street, North York, ON M2K 1E1 4.11km -
Canadian Medicalert Foundation
2005 Sheppard Avenue E, North York, ON M2J 5B4 5.94km
-
Edithvale Park
91 Lorraine Dr, Toronto ON M2N 0E5 1.35km -
Gibson Park
Yonge St (Park Home Ave), Toronto ON 1.7km -
Ruddington Park
75 Ruddington Dr, Toronto ON 1.98km
-
TD Bank Financial Group
5650 Yonge St (at Finch Ave.), North York ON M2M 4G3 0.57km -
TD Bank Financial Group
5928 Yonge St (Drewry Ave), Willowdale ON M2M 3V9 0.64km -
TD Bank Financial Group
100 Steeles Ave W (Hilda), Thornhill ON L4J 7Y1 1.88km
- 3 bath
- 3 bed
- 1100 sqft
260 Connaught Avenue, Toronto, Ontario • M2M 1H5 • Newtonbrook West
- 4 bath
- 5 bed
- 3500 sqft
120 Santa Barbara Road, Toronto, Ontario • M2N 2C5 • Willowdale West
- 4 bath
- 4 bed
- 2500 sqft
14 Weatherstone Crescent, Toronto, Ontario • M2H 1C2 • Bayview Woods-Steeles
- 5 bath
- 4 bed
- 3000 sqft
73 William Durie Way, Toronto, Ontario • M2R 0A9 • Newtonbrook West
- 4 bath
- 5 bed
- 3000 sqft
41 Tollerton Avenue, Toronto, Ontario • M2K 2H1 • Bayview Woods-Steeles





















