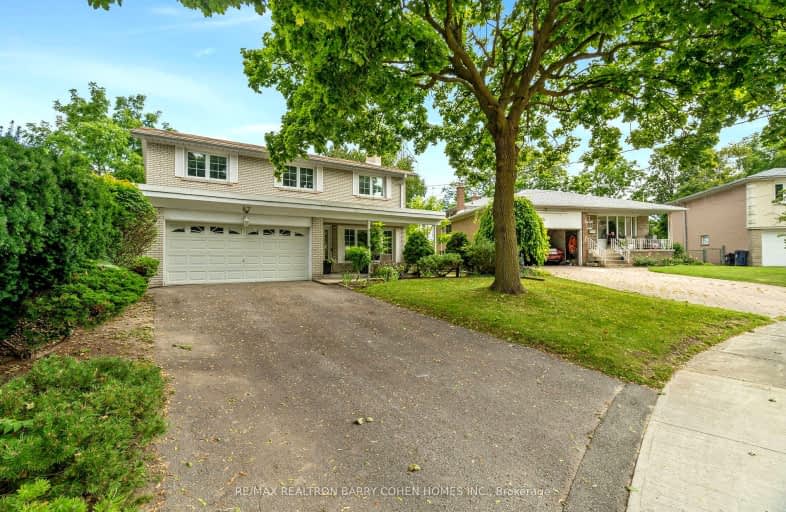
Pineway Public School
Elementary: PublicBlessed Trinity Catholic School
Elementary: CatholicZion Heights Middle School
Elementary: PublicSteelesview Public School
Elementary: PublicFinch Public School
Elementary: PublicLester B Pearson Elementary School
Elementary: PublicMsgr Fraser College (Northeast)
Secondary: CatholicAvondale Secondary Alternative School
Secondary: PublicSt. Joseph Morrow Park Catholic Secondary School
Secondary: CatholicGeorges Vanier Secondary School
Secondary: PublicA Y Jackson Secondary School
Secondary: PublicBrebeuf College School
Secondary: Catholic-
East Don Parklands
Leslie St (btwn Steeles & Sheppard), Toronto ON 1.92km -
Bayview Village Park
Bayview/Sheppard, Ontario 2.28km -
Ethennonnhawahstihnen Park
Toronto ON M2K 1C2 2.88km
- 4 bath
- 5 bed
26 Greyhound Drive East, Toronto, Ontario • M2H 1K3 • Bayview Woods-Steeles
- 5 bath
- 5 bed
241 Shaughnessy Boulevard, Toronto, Ontario • M2J 1K5 • Don Valley Village
- 4 bath
- 5 bed
- 3000 sqft
41 Tollerton Avenue, Toronto, Ontario • M2K 2H1 • Bayview Woods-Steeles








