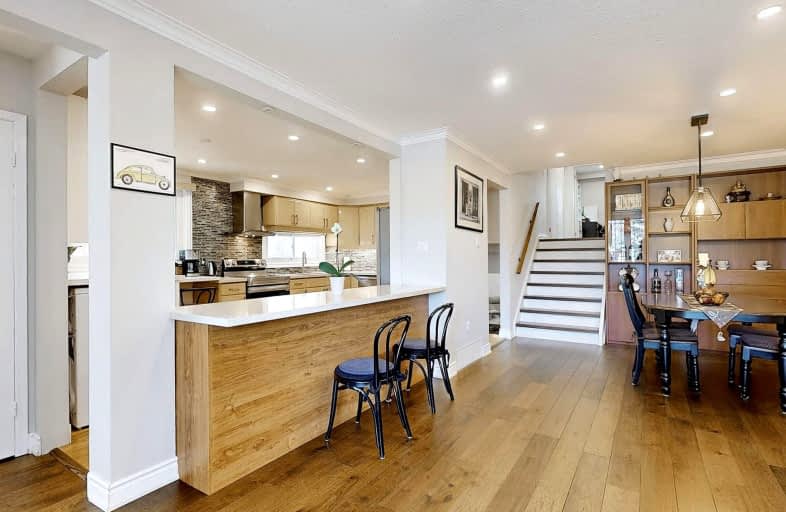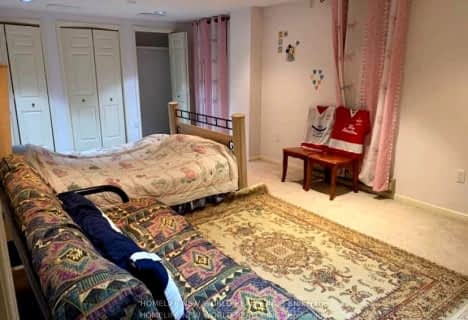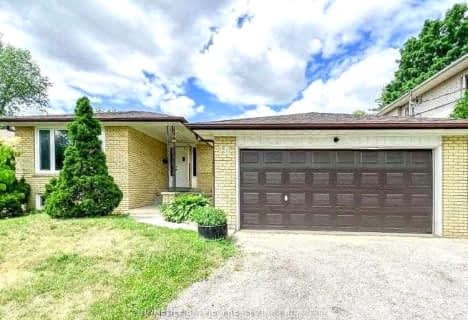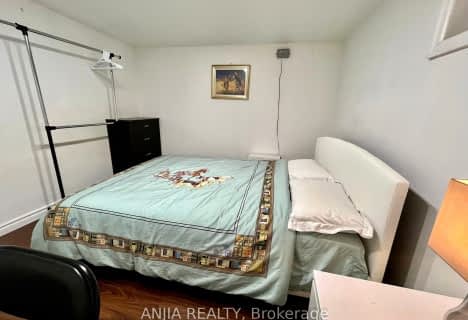Very Walkable
- Most errands can be accomplished on foot.
Good Transit
- Some errands can be accomplished by public transportation.
Very Bikeable
- Most errands can be accomplished on bike.

Don Valley Middle School
Elementary: PublicPineway Public School
Elementary: PublicZion Heights Middle School
Elementary: PublicSt Matthias Catholic School
Elementary: CatholicCresthaven Public School
Elementary: PublicCrestview Public School
Elementary: PublicNorth East Year Round Alternative Centre
Secondary: PublicMsgr Fraser College (Northeast)
Secondary: CatholicSt. Joseph Morrow Park Catholic Secondary School
Secondary: CatholicGeorges Vanier Secondary School
Secondary: PublicA Y Jackson Secondary School
Secondary: PublicBrebeuf College School
Secondary: Catholic-
Ruddington Park
75 Ruddington Dr, Toronto ON 1.54km -
Bestview Park
Ontario 1.72km -
Godstone Park
71 Godstone Rd, Toronto ON M2J 3C8 1.94km
-
Finch-Leslie Square
191 Ravel Rd, Toronto ON M2H 1T1 0.24km -
RBC Royal Bank
27 Rean Dr (Sheppard), North York ON M2K 0A6 2.86km -
TD Bank Financial Group
7085 Woodbine Ave (at Steeles Ave. E), Markham ON L3R 1A3 3.23km
- 1 bath
- 1 bed
Room1-45 PINEWAY Boulevard, Toronto, Ontario • M2H 1A5 • Bayview Woods-Steeles













