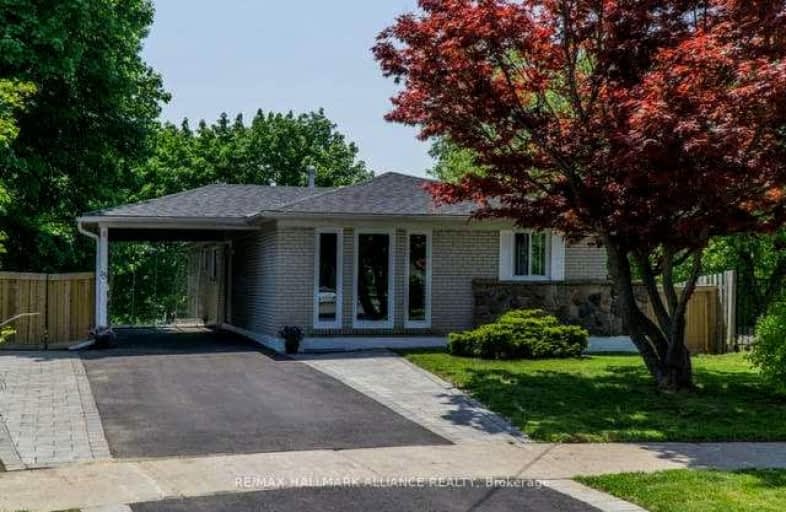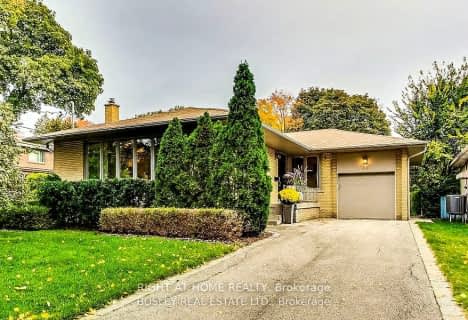Very Walkable
- Most errands can be accomplished on foot.
Excellent Transit
- Most errands can be accomplished by public transportation.
Bikeable
- Some errands can be accomplished on bike.

St Matthias Catholic School
Elementary: CatholicShaughnessy Public School
Elementary: PublicLescon Public School
Elementary: PublicCrestview Public School
Elementary: PublicSt Timothy Catholic School
Elementary: CatholicDallington Public School
Elementary: PublicNorth East Year Round Alternative Centre
Secondary: PublicWindfields Junior High School
Secondary: PublicÉcole secondaire Étienne-Brûlé
Secondary: PublicGeorges Vanier Secondary School
Secondary: PublicA Y Jackson Secondary School
Secondary: PublicYork Mills Collegiate Institute
Secondary: Public-
East Don Parklands
Leslie St (btwn Steeles & Sheppard), Toronto ON 0.43km -
Ethennonnhawahstihnen Park
Toronto ON M2K 1C2 1.3km -
Godstone Park
71 Godstone Rd, Toronto ON M2J 3C8 1.54km
-
Finch-Leslie Square
191 Ravel Rd, Toronto ON M2H 1T1 1.5km -
TD Bank Financial Group
686 Finch Ave E (btw Bayview Ave & Leslie St), North York ON M2K 2E6 1.76km -
CIBC
2901 Bayview Ave (at Bayview Village Centre), Toronto ON M2K 1E6 1.97km
- 2 bath
- 3 bed
12 Lockmere(Basement) Terrace, Toronto, Ontario • M2J 2J4 • Don Valley Village














