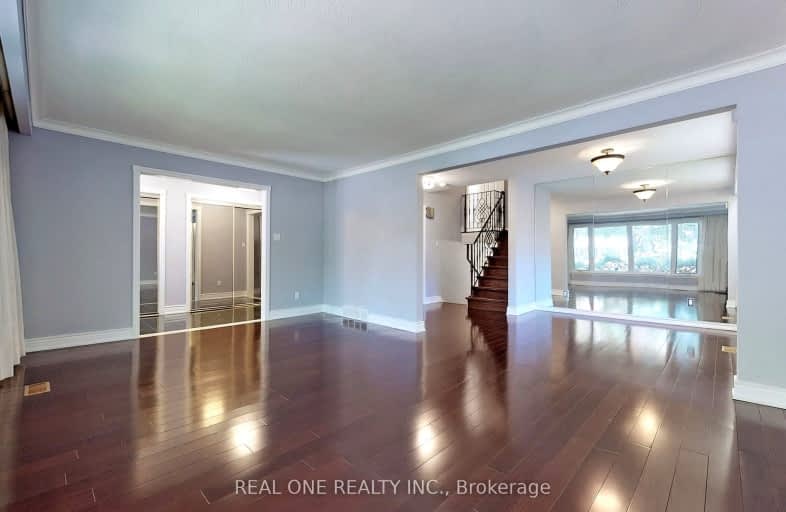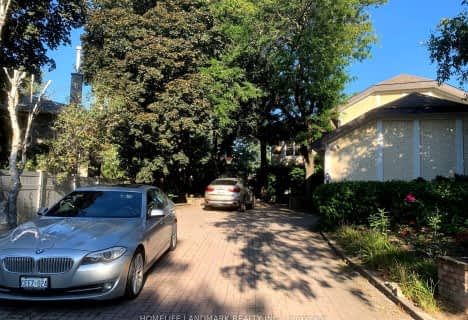Car-Dependent
- Most errands require a car.
Excellent Transit
- Most errands can be accomplished by public transportation.
Somewhat Bikeable
- Most errands require a car.

Cardinal Carter Academy for the Arts
Elementary: CatholicAvondale Alternative Elementary School
Elementary: PublicAvondale Public School
Elementary: PublicSt Andrew's Junior High School
Elementary: PublicSt Edward Catholic School
Elementary: CatholicOwen Public School
Elementary: PublicSt Andrew's Junior High School
Secondary: PublicÉcole secondaire Étienne-Brûlé
Secondary: PublicCardinal Carter Academy for the Arts
Secondary: CatholicLoretto Abbey Catholic Secondary School
Secondary: CatholicYork Mills Collegiate Institute
Secondary: PublicEarl Haig Secondary School
Secondary: Public-
Cotswold Park
44 Cotswold Cres, Toronto ON M2P 1N2 0.9km -
Gwendolen Park
3 Gwendolen Ave, Toronto ON M2N 1A1 1.88km -
Earl Bales Stormwater Management Pond
Toronto ON M3H 1E3 2.24km
-
BMO Bank of Montreal
288 Sheppard Ave E, Toronto ON M2N 3B1 1.53km -
TD Bank Financial Group
312 Sheppard Ave E, North York ON M2N 3B4 1.55km -
CIBC
1865 Leslie St (York Mills Road), North York ON M3B 2M3 3km
- 6 bath
- 4 bed
- 3500 sqft
31 Junewood Crescent, Toronto, Ontario • M2L 2C3 • St. Andrew-Windfields
- 3 bath
- 4 bed
64 Mildenhall Road, Toronto, Ontario • M4N 3G9 • Bridle Path-Sunnybrook-York Mills














