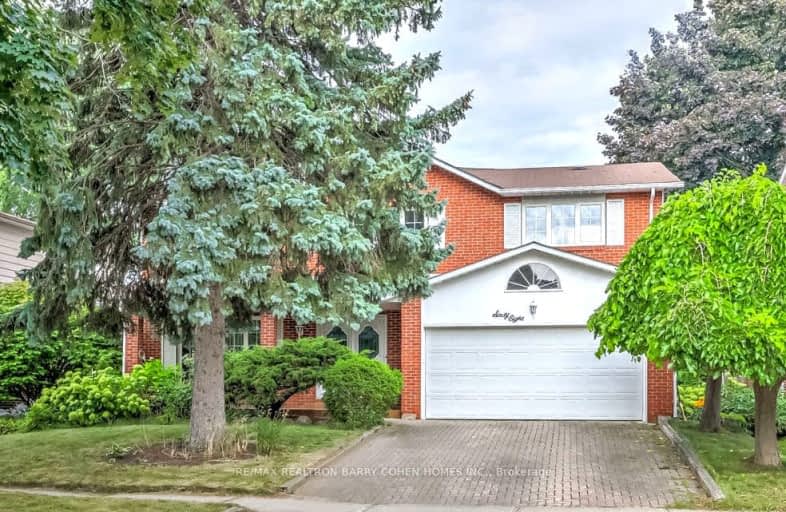Somewhat Walkable
- Some errands can be accomplished on foot.
Good Transit
- Some errands can be accomplished by public transportation.
Bikeable
- Some errands can be accomplished on bike.

École élémentaire Étienne-Brûlé
Elementary: PublicHarrison Public School
Elementary: PublicRippleton Public School
Elementary: PublicDenlow Public School
Elementary: PublicWindfields Junior High School
Elementary: PublicDunlace Public School
Elementary: PublicSt Andrew's Junior High School
Secondary: PublicWindfields Junior High School
Secondary: PublicÉcole secondaire Étienne-Brûlé
Secondary: PublicGeorge S Henry Academy
Secondary: PublicYork Mills Collegiate Institute
Secondary: PublicDon Mills Collegiate Institute
Secondary: Public-
St. Andrews Park
Bayview Ave (Bayview and York Mills), North York ON 1.95km -
Havenbrook Park
15 Havenbrook Blvd, Toronto ON M2J 1A3 2.13km -
Maureen Parkette
Ambrose Rd (Maureen Drive), Toronto ON M2K 2W5 2.51km
-
TD Bank Financial Group
808 York Mills Rd (Leslie St), Toronto ON M3B 1X8 0.62km -
Scotiabank
1500 Don Mills Rd (York Mills), Toronto ON M3B 3K4 1.43km -
CIBC
946 Lawrence Ave E (at Don Mills Rd.), Toronto ON M3C 1R1 2.04km




