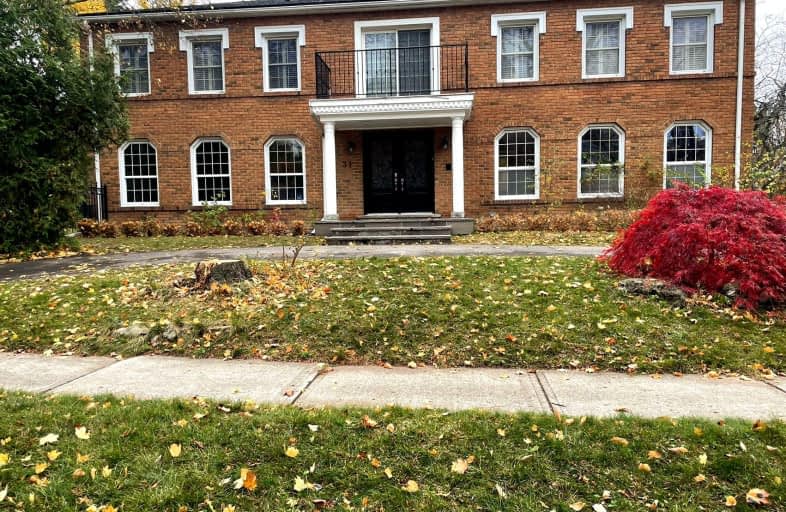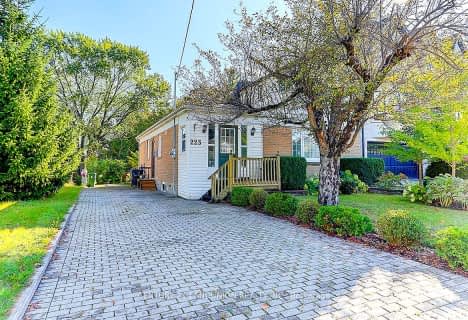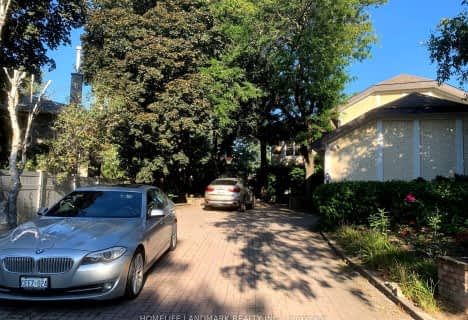Car-Dependent
- Almost all errands require a car.
Good Transit
- Some errands can be accomplished by public transportation.
Somewhat Bikeable
- Most errands require a car.

École élémentaire Étienne-Brûlé
Elementary: PublicHarrison Public School
Elementary: PublicElkhorn Public School
Elementary: PublicDenlow Public School
Elementary: PublicWindfields Junior High School
Elementary: PublicDunlace Public School
Elementary: PublicSt Andrew's Junior High School
Secondary: PublicWindfields Junior High School
Secondary: PublicÉcole secondaire Étienne-Brûlé
Secondary: PublicGeorge S Henry Academy
Secondary: PublicGeorges Vanier Secondary School
Secondary: PublicYork Mills Collegiate Institute
Secondary: Public-
The Keg Steakhouse + Bar
1977 Leslie St, North York, ON M3B 2M3 0.95km -
The Goose & Firkin
1875 Leslie Street, North York, ON M3B 2M5 0.97km -
St Louis Bar and Grill
808 York Mills Road, Unit A-24, Toronto, ON M3B 1X8 1.21km
-
Tim Hortons
1869 Leslie Street, Toronto, ON M3B 2M3 0.99km -
McDonald's
808 York Mills Road, Building D, Unit 1, North York, ON M3B 1X8 1.14km -
The Second Cup
808 York Mills Road, North York, ON M3B 1X8 1.21km
-
Shoppers Drug Mart
1859 Leslie Street, Toronto, ON M3B 2M1 1.09km -
Shoppers Drug Mart
808 York Mills Road, North York, ON M3B 1X8 1.27km -
St. Gabriel Medical Pharmacy
650 Sheppard Avenue E, Toronto, ON M2K 1B7 1.41km
-
Better than Yia Yia's
Toronto, ON M3B 3B5 1.02km -
The Keg Steakhouse + Bar
1977 Leslie St, North York, ON M3B 2M3 0.95km -
Hamaru Sushi
1865 Leslie Street, Toronto, ON M3B 2M3 1.02km
-
Bayview Village Shopping Centre
2901 Bayview Avenue, North York, ON M2K 1E6 1.69km -
Sandro Bayview Village
2901 Bayview Avenue, North York, ON M2K 1E6 1.85km -
The Diamond at Don Mills
10 Mallard Road, Toronto, ON M3B 3N1 2.2km
-
Longo's
808 York Mills Road, North York, ON M3B 1X7 1.27km -
Kourosh Super Market
740 Sheppard Avenue E, Unit 2, Toronto, ON M2K 1C3 1.38km -
Metro
291 York Mills Road, North York, ON M2L 1L3 1.57km
-
LCBO
808 York Mills Road, Toronto, ON M3B 1X8 1.13km -
LCBO
2901 Bayview Avenue, North York, ON M2K 1E6 1.57km -
Sheppard Wine Works
187 Sheppard Avenue E, Toronto, ON M2N 3A8 2.29km
-
Petro Canada
800 York Mills Road, Toronto, ON M3B 1X9 1.09km -
Wind Auto Glass Repair
1019 Sheppard Avenue E, Toronto, ON M2K 2X6 1.37km -
Shell
730 Avenue Sheppard E, North York, ON M2K 1C3 1.41km
-
Cineplex Cinemas Fairview Mall
1800 Sheppard Avenue E, Unit Y007, North York, ON M2J 5A7 3.28km -
Cineplex VIP Cinemas
12 Marie Labatte Road, unit B7, Toronto, ON M3C 0H9 3.32km -
Cineplex Cinemas Empress Walk
5095 Yonge Street, 3rd Floor, Toronto, ON M2N 6Z4 3.46km
-
Toronto Public Library - Bayview Branch
2901 Bayview Avenue, Toronto, ON M2K 1E6 1.85km -
Toronto Public Library
888 Lawrence Avenue E, Toronto, ON M3C 3L2 3.06km -
Toronto Public Library
35 Fairview Mall Drive, Toronto, ON M2J 4S4 3.16km
-
North York General Hospital
4001 Leslie Street, North York, ON M2K 1E1 1.48km -
Canadian Medicalert Foundation
2005 Sheppard Avenue E, North York, ON M2J 5B4 3.3km -
Sunnybrook Health Sciences Centre
2075 Bayview Avenue, Toronto, ON M4N 3M5 3.99km
-
Clarinda Park
420 Clarinda Dr, Toronto ON 1.94km -
Bayview Village Park
Bayview/Sheppard, Ontario 2.24km -
Graydon Hall Park
Graydon Hall Dr. & Don Mills Rd., North York ON 2.25km
-
HSBC
300 York Mills Rd, Toronto ON M2L 2Y5 1.44km -
Scotiabank
1500 Don Mills Rd (York Mills), Toronto ON M3B 3K4 1.97km -
TD Bank Financial Group
4685 Yonge St (Avondale), Toronto ON M2N 5M3 3.03km
- 3 bath
- 4 bed
- 2000 sqft
M & 2-275 Estelle Avenue, Toronto, Ontario • M2N 5J4 • Willowdale East














