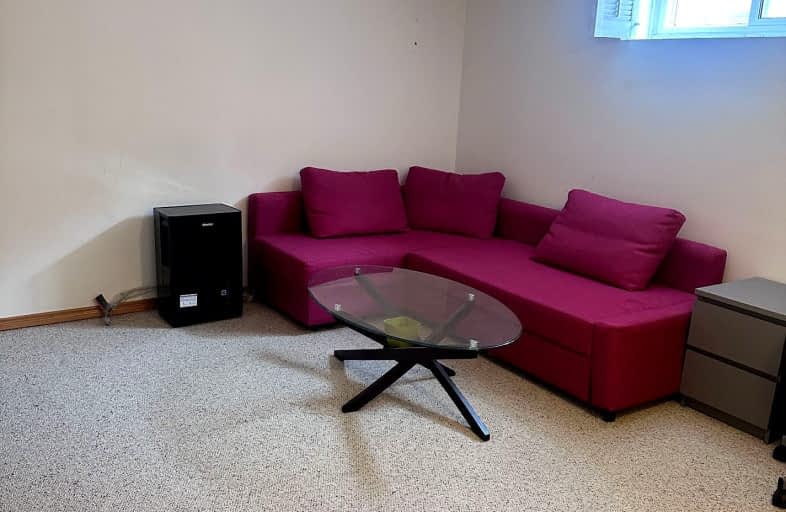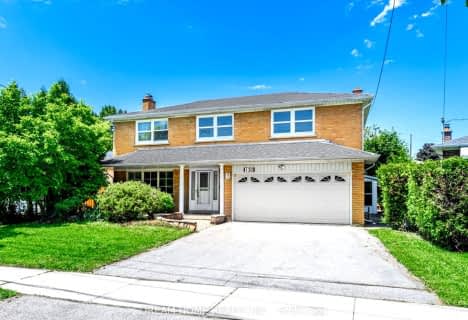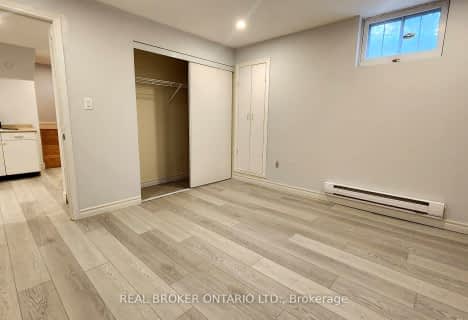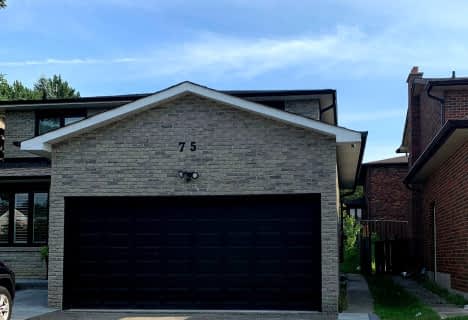Car-Dependent
- Most errands require a car.
Good Transit
- Some errands can be accomplished by public transportation.
Bikeable
- Some errands can be accomplished on bike.

Pineway Public School
Elementary: PublicZion Heights Middle School
Elementary: PublicCresthaven Public School
Elementary: PublicSteelesview Public School
Elementary: PublicCrestview Public School
Elementary: PublicLester B Pearson Elementary School
Elementary: PublicNorth East Year Round Alternative Centre
Secondary: PublicMsgr Fraser College (Northeast)
Secondary: CatholicSt. Joseph Morrow Park Catholic Secondary School
Secondary: CatholicGeorges Vanier Secondary School
Secondary: PublicA Y Jackson Secondary School
Secondary: PublicBrebeuf College School
Secondary: Catholic-
Ruddington Park
75 Ruddington Dr, Toronto ON 1.22km -
Bestview Park
Ontario 1.23km -
Maureen Parkette
Ambrose Rd (Maureen Drive), Toronto ON M2K 2W5 2.56km
-
Finch-Leslie Square
191 Ravel Rd, Toronto ON M2H 1T1 0.73km -
TD Bank Financial Group
2900 Steeles Ave E (at Don Mills Rd.), Thornhill ON L3T 4X1 2.4km -
Scotiabank
2901 Bayview Ave (at Sheppard Ave E), North York ON M2K 1E6 3.1km
- 1 bath
- 2 bed
- 1100 sqft
Lower-32 Allview Crescent, Toronto, Ontario • M2J 2R3 • Bayview Village














