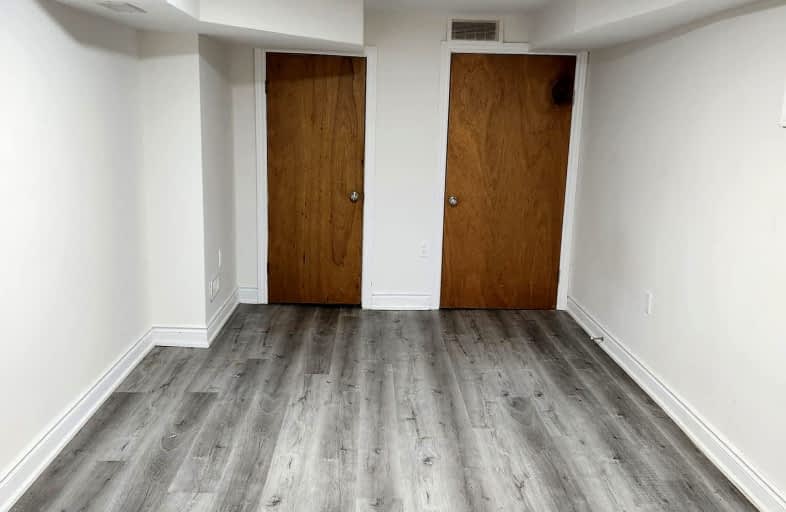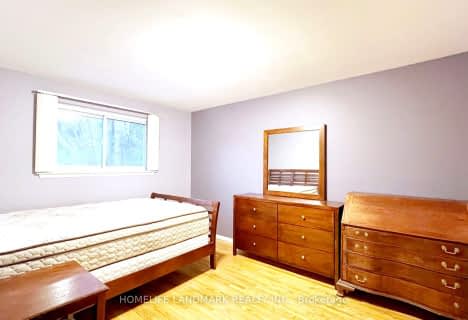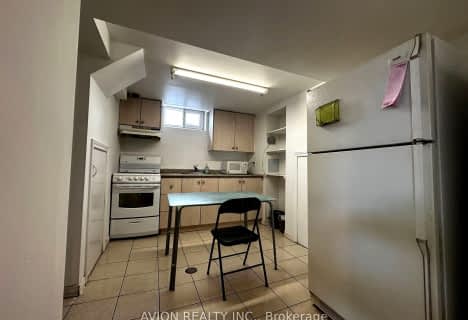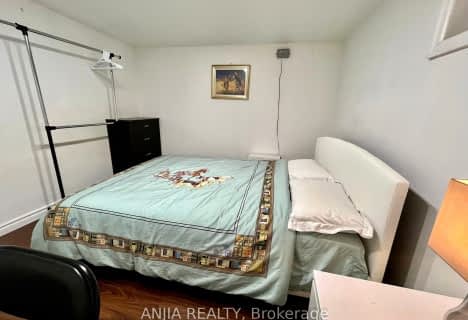Car-Dependent
- Most errands require a car.
Good Transit
- Some errands can be accomplished by public transportation.
Bikeable
- Some errands can be accomplished on bike.

Don Valley Middle School
Elementary: PublicOur Lady of Guadalupe Catholic School
Elementary: CatholicZion Heights Middle School
Elementary: PublicSt Matthias Catholic School
Elementary: CatholicCresthaven Public School
Elementary: PublicCrestview Public School
Elementary: PublicNorth East Year Round Alternative Centre
Secondary: PublicMsgr Fraser College (Northeast)
Secondary: CatholicPleasant View Junior High School
Secondary: PublicSt. Joseph Morrow Park Catholic Secondary School
Secondary: CatholicGeorges Vanier Secondary School
Secondary: PublicA Y Jackson Secondary School
Secondary: Public-
St Louis
1800 Sheppard Avenue E, Unit 2016, North York, ON M2J 5A7 2.27km -
Moxies
1800 Sheppard Ave E, 2044, North York, ON M2J 5A7 2.47km -
Hibachi Teppanyaki & Bar
1800 Sheppard Avenue E, Unit 2018, Fairview Mall, North York, ON M2J 5A7 2.32km
-
Tim Hortons
1500 Finch Ave, North York, ON M2J 4Y6 0.74km -
Tim Hortons
5955 Leslie St, North York, ON M2H 1J8 0.78km -
Maxim's Café & Patisserie
676 Finch Avenue E, North York, ON M2K 2E6 1.25km
-
Rainbow Drugs
3018 Don Mills Road, Toronto, ON M2J 4T6 0.77km -
Shoppers Drug Mart
4865 Leslie Street, Toronto, ON M2J 2K8 1.59km -
Ida Pharmacies Willowdale
3885 Don Mills Road, North York, ON M2H 2S7 1.62km
-
Sushi Legend
10 Ravel Road, Unit 3, North York, ON M2H 1S8 0.17km -
Congee Wong
10 Ravel Road, Unit 5-6, North York, ON M2H 1S8 0.37km -
Chinese Halal Restaurant
101 Ravel Road, North York, ON M2H 1T1 0.36km
-
Finch & Leslie Square
101-191 Ravel Road, Toronto, ON M2H 1T1 0.36km -
Skymark Place Shopping Centre
3555 Don Mills Road, Toronto, ON M2H 3N3 0.77km -
Peanut Plaza
3B6 - 3000 Don Mills Road E, North York, ON M2J 3B6 1.28km
-
Sunny Supermarket
115 Ravel Rd, Toronto, ON M2H 1T2 0.31km -
Galati Market Fresh
5845 Leslie Street, North York, ON M2H 1J8 0.73km -
Listro's No Frills
3555 Don Mills Road, Toronto, ON M2H 3N3 0.77km
-
LCBO
1565 Steeles Ave E, North York, ON M2M 2Z1 2.13km -
LCBO
2946 Finch Avenue E, Scarborough, ON M1W 2T4 2.73km -
LCBO
2901 Bayview Avenue, North York, ON M2K 1E6 3.2km
-
Esso
1500 Finch Avenue E, North York, ON M2J 4Y6 0.74km -
Esso (Imperial Oil)
6015 Leslie Street, North York, ON M2H 1J8 0.81km -
Esso
2900 Steeles Avenue E, Thornhill, ON L3T 4X1 2.05km
-
Cineplex Cinemas Fairview Mall
1800 Sheppard Avenue E, Unit Y007, North York, ON M2J 5A7 2.28km -
Cineplex Cinemas Empress Walk
5095 Yonge Street, 3rd Floor, Toronto, ON M2N 6Z4 4.81km -
York Cinemas
115 York Blvd, Richmond Hill, ON L4B 3B4 6.06km
-
Hillcrest Library
5801 Leslie Street, Toronto, ON M2H 1J8 0.6km -
Toronto Public Library
35 Fairview Mall Drive, Toronto, ON M2J 4S4 2.09km -
North York Public Library
575 Van Horne Avenue, North York, ON M2J 4S8 2.35km
-
North York General Hospital
4001 Leslie Street, North York, ON M2K 1E1 2.68km -
Canadian Medicalert Foundation
2005 Sheppard Avenue E, North York, ON M2J 5B4 2.93km -
Shouldice Hospital
7750 Bayview Avenue, Thornhill, ON L3T 4A3 4.48km
-
Duncan Creek Park
Aspenwood Dr (btwn Don Mills & Leslie), Toronto ON 1.38km -
Clarinda Park
420 Clarinda Dr, Toronto ON 2.15km -
Havenbrook Park
15 Havenbrook Blvd, Toronto ON M2J 1A3 2.84km
-
CIBC
143 Ravel Rd (at Finch Ave E & Leslie St), North York ON M2H 1T1 0.41km -
TD Bank Financial Group
686 Finch Ave E (btw Bayview Ave & Leslie St), North York ON M2K 2E6 1.51km -
TD Bank Financial Group
2900 Steeles Ave E (at Don Mills Rd.), Thornhill ON L3T 4X1 2.21km
- 1 bath
- 1 bed
Room2-45 PINEWAY Boulevard, Toronto, Ontario • M2H 1A5 • Bayview Woods-Steeles
- 1 bath
- 1 bed
Room1-45 PINEWAY Boulevard, Toronto, Ontario • M2H 1A5 • Bayview Woods-Steeles














