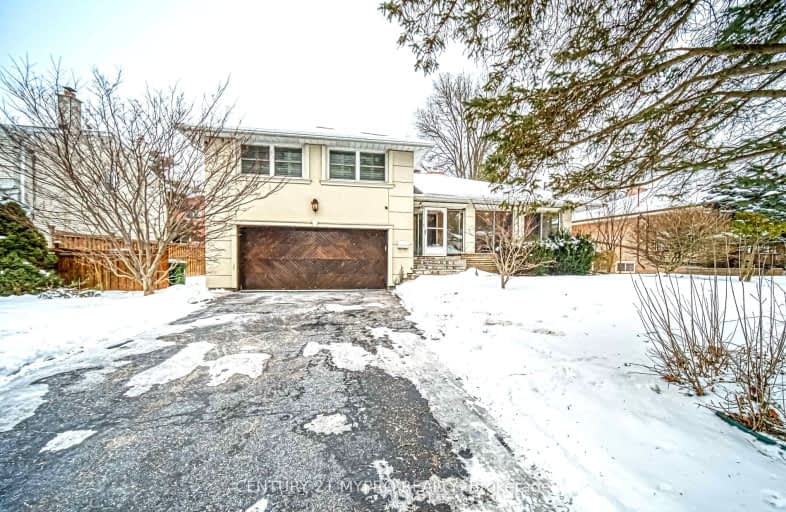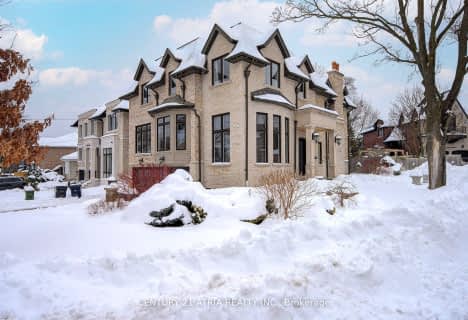Car-Dependent
- Most errands require a car.
Good Transit
- Some errands can be accomplished by public transportation.
Bikeable
- Some errands can be accomplished on bike.

Pineway Public School
Elementary: PublicZion Heights Middle School
Elementary: PublicSt Matthias Catholic School
Elementary: CatholicElkhorn Public School
Elementary: PublicBayview Middle School
Elementary: PublicLester B Pearson Elementary School
Elementary: PublicNorth East Year Round Alternative Centre
Secondary: PublicMsgr Fraser College (Northeast)
Secondary: CatholicWindfields Junior High School
Secondary: PublicSt. Joseph Morrow Park Catholic Secondary School
Secondary: CatholicGeorges Vanier Secondary School
Secondary: PublicA Y Jackson Secondary School
Secondary: Public-
Sunny Supermarket
115 Ravel Road, North York 0.92km -
Galati Market Fresh
5845 Leslie Street, North York 1.49km -
Tone Tai Supermarket
3030 Don Mills Road East, North York 1.88km
-
The Beer Store
3078 Don Mills Road, North York 1.83km -
LCBO
2901 Bayview Avenue - Unit 125 Bayview Village Mall, Toronto 1.95km -
Northern Landings GinBerry
2901 Bayview Avenue, Toronto 2.14km
-
Cafe Maxim's
676 Finch Avenue East, North York 0.51km -
Kaga Cuisine
652 Finch Avenue East, North York 0.54km -
Sun Star Chinese Cuisine
636 Finch Avenue East, North York 0.54km
-
Cafe Maxim's
676 Finch Avenue East, North York 0.51km -
Chatime
175 Ravel Road, North York 0.91km -
Petit Potato
10 Ravel Road #1-2, North York 0.95km
-
TD Canada Trust Branch and ATM
686 Finch Avenue East, North York 0.5km -
CIBC Branch with ATM
143 Ravel Road, North York 0.9km -
BMO Bank of Montreal
4797 Leslie Street, Willowdale 1.15km
-
Circle K
4751 Leslie Street, North York 1.1km -
Esso
4751 Leslie Street, North York 1.12km -
Circle K
Canada 1.13km
-
Fhiitness Training Co.
123 Get big drive, Toronto 0.69km -
Don Valley Calisthenics
55 Van Horne Avenue, North York 1.08km -
ENX Fitness
3317 Bayview Avenue, North York 1.57km
-
Upper Don Recreation Trail, Finch Ave. E. South Side Entrance
Toronto 0.38km -
Upper Don Recreation Trail, Finch Ave. E. North Side Entrance
North York 0.4km -
Leslie Park
North York 0.64km
-
Toronto Public Library - Hillcrest Branch
5801 Leslie Street, North York 1.4km -
Toronto Public Library - Bayview Branch
2901 Bayview Avenue, North York 2.01km -
Toronto Public Library - Fairview Branch
35 Fairview Mall Drive, North York 2.41km
-
Lemore Family & Cosmetic Clinic
4800 Leslie Street #402, North York 0.96km -
LAB验血
4800 Leslie Street, North York 0.97km -
M & H Foot and Ankle Clinic/Toronto Salvage Therapy Clinic
409-4800 Leslie Street, North York 0.98km
-
Finch-Leslie Pharmacy
149C Ravel Road, North York 0.91km -
Leslie Medical Pharmacy
4800 Leslie Street, North York 0.97km -
Shoppers Drug Mart
4865 Leslie Street, Toronto 1.1km
-
Bayview Woods Plaza
676 Finch Avenue East, North York 0.51km -
Finch and Leslie Square
101-191 Ravel Road, North York 0.95km -
Nymark Plaza
Leslie Street, North York 1.14km
-
Cineplex Cinemas Fairview Mall
1800 Sheppard Avenue East Unit Y007, North York 2.63km -
Cineplex Cinemas Empress Walk
Empress Walk, 5095 Yonge Street 3rd Floor, North York 3.48km -
Funland
265-7181 Yonge Street, Markham 4.08km
-
VIP Billiards and Lounge
3030 Don Mills Road East, North York 1.88km -
IL FORNELLO - Bayview Village
2901 Bayview Avenue, North York 2.06km -
Senecentre
1750 Finch Avenue East, North York 2.53km
- 5 bath
- 5 bed
241 Shaughnessy Boulevard, Toronto, Ontario • M2J 1K5 • Don Valley Village
- 3 bath
- 4 bed
- 2000 sqft
66 Lloydminster Crescent, Toronto, Ontario • M2M 2S1 • Newtonbrook East
- 4 bath
- 4 bed
- 2500 sqft
20 Saddletree Drive, Toronto, Ontario • M2H 3L3 • Bayview Woods-Steeles
- 4 bath
- 4 bed
- 2500 sqft
14 Weatherstone Crescent, Toronto, Ontario • M2H 1C2 • Bayview Woods-Steeles
- 3 bath
- 4 bed
- 1500 sqft
3142 Bayview Avenue, Toronto, Ontario • M2N 5L4 • Willowdale East





















