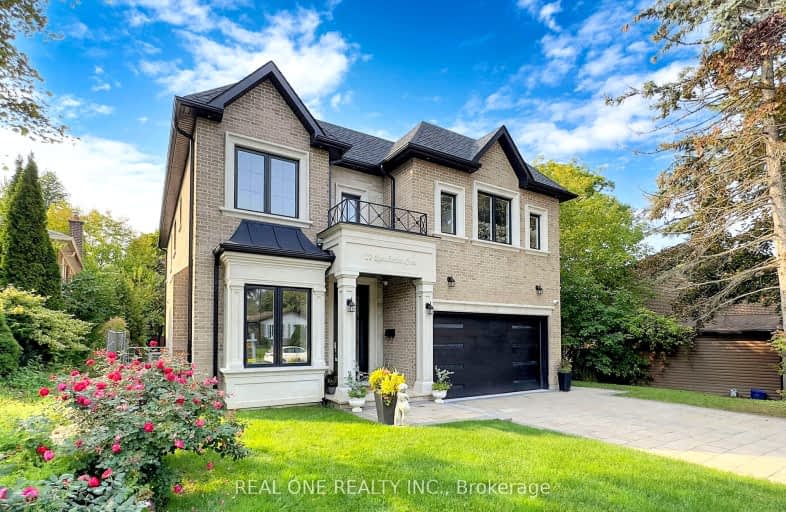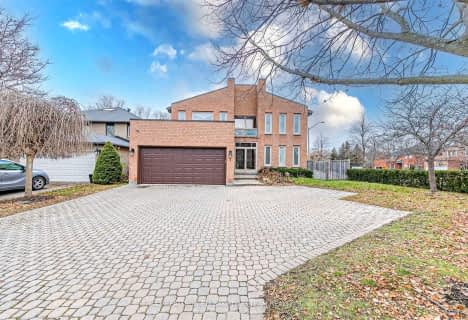Somewhat Walkable
- Some errands can be accomplished on foot.
Good Transit
- Some errands can be accomplished by public transportation.
Bikeable
- Some errands can be accomplished on bike.

Holy Redeemer Catholic School
Elementary: CatholicZion Heights Middle School
Elementary: PublicCresthaven Public School
Elementary: PublicHighland Middle School
Elementary: PublicCrestview Public School
Elementary: PublicCliffwood Public School
Elementary: PublicNorth East Year Round Alternative Centre
Secondary: PublicMsgr Fraser College (Northeast)
Secondary: CatholicPleasant View Junior High School
Secondary: PublicSt. Joseph Morrow Park Catholic Secondary School
Secondary: CatholicGeorges Vanier Secondary School
Secondary: PublicA Y Jackson Secondary School
Secondary: Public-
Bestview Park
Ontario 1.89km -
East Don Parklands
Leslie St (btwn Steeles & Sheppard), Toronto ON 2.49km -
Green Lane Park
16 Thorne Lane, Markham ON L3T 5K5 3.26km
-
RBC Royal Bank
1510 Finch Ave E (Don Mills Rd), Toronto ON M2J 4Y6 0.91km -
Finch-Leslie Square
191 Ravel Rd, Toronto ON M2H 1T1 1.03km -
TD Bank Financial Group
2900 Steeles Ave E (at Don Mills Rd.), Thornhill ON L3T 4X1 1.56km
- 6 bath
- 5 bed
- 3500 sqft
56 Bowan Court, Toronto, Ontario • M2K 3A7 • Bayview Woods-Steeles
- 5 bath
- 4 bed
- 3500 sqft
89 Risebrough Avenue, Toronto, Ontario • M2M 2E2 • Newtonbrook East
- 4 bath
- 4 bed
- 2500 sqft
20 Saddletree Drive, Toronto, Ontario • M2H 3L3 • Bayview Woods-Steeles
- 6 bath
- 5 bed
- 3500 sqft
243 Dunview Avenue, Toronto, Ontario • M2N 4J3 • Willowdale East
- 4 bath
- 5 bed
- 3000 sqft
22 Woodthrush Court, Toronto, Ontario • M2K 2B1 • Bayview Village














