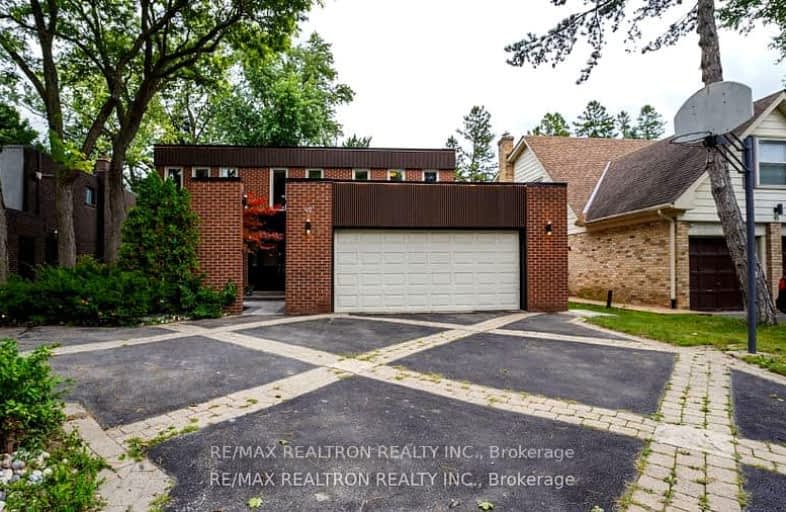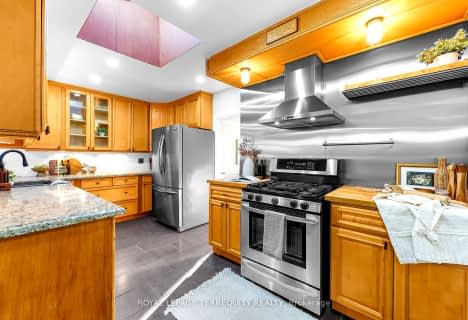Car-Dependent
- Most errands require a car.
Good Transit
- Some errands can be accomplished by public transportation.
Somewhat Bikeable
- Most errands require a car.

St Agnes Catholic School
Elementary: CatholicSteelesview Public School
Elementary: PublicBayview Glen Public School
Elementary: PublicLillian Public School
Elementary: PublicHenderson Avenue Public School
Elementary: PublicCummer Valley Middle School
Elementary: PublicAvondale Secondary Alternative School
Secondary: PublicDrewry Secondary School
Secondary: PublicSt. Joseph Morrow Park Catholic Secondary School
Secondary: CatholicThornlea Secondary School
Secondary: PublicBrebeuf College School
Secondary: CatholicThornhill Secondary School
Secondary: Public-
Bestview Park
Ontario 1.06km -
Lillian Park
Lillian St (Lillian St & Otonabee Ave), North York ON 1.23km -
Bayview Glen Park
Markham ON 1.24km
-
TD Bank Financial Group
3275 Bayview Ave, Willowdale ON M2K 1G4 1.25km -
CIBC
7027 Yonge St (Steeles Ave), Markham ON L3T 2A5 1.77km -
Scotiabank
6416 Yonge St (Steeles Ave W), North York ON M2M 3X4 2.01km
- 5 bath
- 5 bed
- 3500 sqft
121 Nipigon Avenue, Toronto, Ontario • M2M 2W5 • Newtonbrook East


















