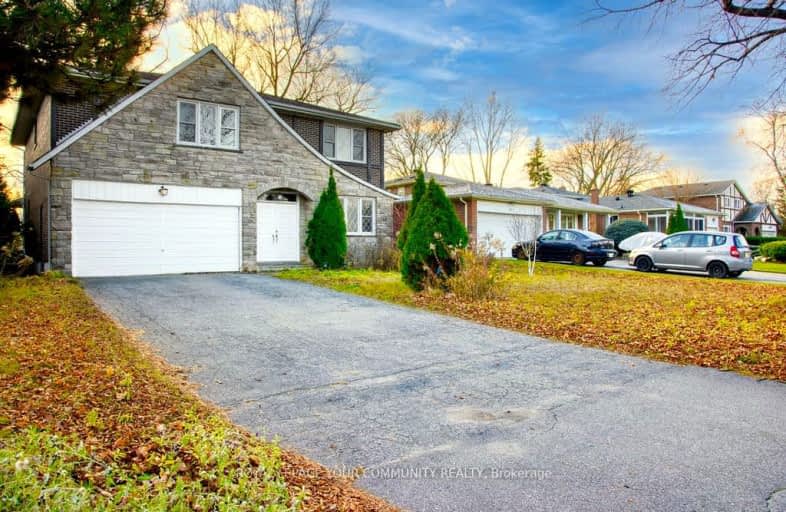
3D Walkthrough
Somewhat Walkable
- Some errands can be accomplished on foot.
68
/100
Good Transit
- Some errands can be accomplished by public transportation.
51
/100
Bikeable
- Some errands can be accomplished on bike.
52
/100

Stornoway Crescent Public School
Elementary: Public
0.93 km
St Anthony Catholic Elementary School
Elementary: Catholic
0.70 km
E J Sand Public School
Elementary: Public
1.40 km
Woodland Public School
Elementary: Public
0.46 km
Thornhill Public School
Elementary: Public
1.44 km
Baythorn Public School
Elementary: Public
0.44 km
St. Joseph Morrow Park Catholic Secondary School
Secondary: Catholic
3.55 km
Thornlea Secondary School
Secondary: Public
1.44 km
Newtonbrook Secondary School
Secondary: Public
3.38 km
Brebeuf College School
Secondary: Catholic
2.73 km
Langstaff Secondary School
Secondary: Public
2.39 km
Thornhill Secondary School
Secondary: Public
1.50 km
-
Netivot Hatorah Day School
18 Atkinson Ave, Thornhill ON L4J 8C8 2.55km -
Bayview Glen Park
Markham ON 2.56km -
German Mills Settlers Park
Markham ON 3.39km
-
CIBC
7765 Yonge St (at Centre St.), Thornhill ON L3T 2C4 0.86km -
TD Bank Financial Group
550 Hwy 7 E (at Times Square), Richmond Hill ON L4B 3Z4 3.71km -
CIBC
8825 Yonge St (South Hill Shopping Centre), Richmond Hill ON L4C 6Z1 3.79km




