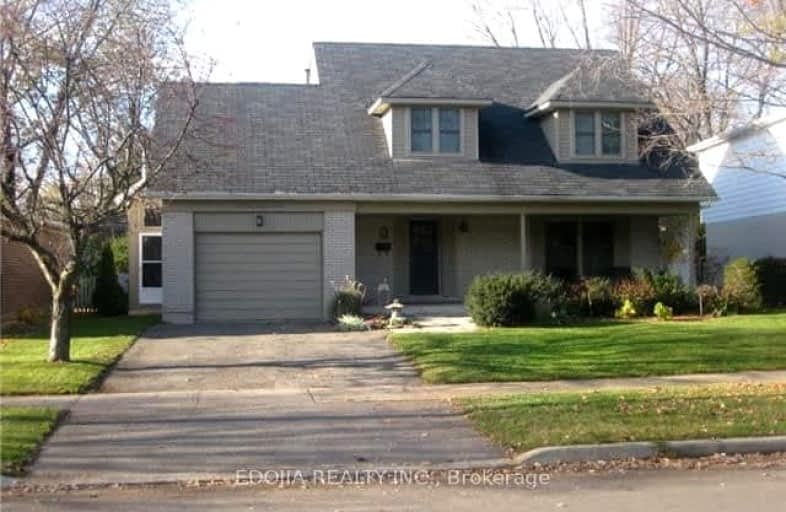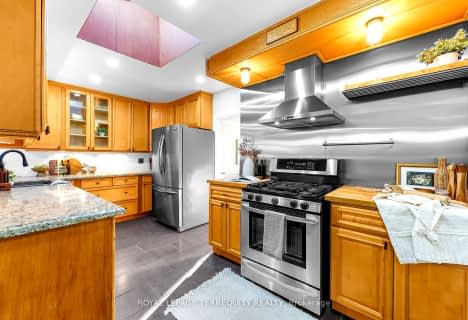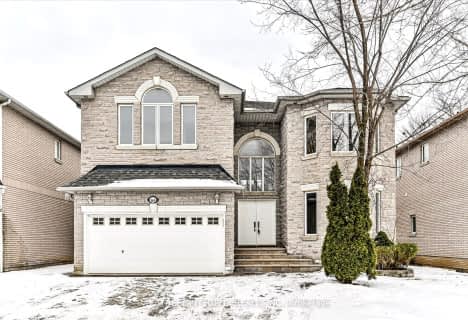Somewhat Walkable
- Some errands can be accomplished on foot.
Good Transit
- Some errands can be accomplished by public transportation.
Somewhat Bikeable
- Most errands require a car.

Stornoway Crescent Public School
Elementary: PublicSt Anthony Catholic Elementary School
Elementary: CatholicE J Sand Public School
Elementary: PublicWoodland Public School
Elementary: PublicThornhill Public School
Elementary: PublicBaythorn Public School
Elementary: PublicSt. Joseph Morrow Park Catholic Secondary School
Secondary: CatholicThornlea Secondary School
Secondary: PublicNewtonbrook Secondary School
Secondary: PublicBrebeuf College School
Secondary: CatholicLangstaff Secondary School
Secondary: PublicThornhill Secondary School
Secondary: Public-
Pamona Valley Tennis Club
Markham ON 0.94km -
Bayview Glen Park
Markham ON 2.43km -
Lillian Park
Lillian St (Lillian St & Otonabee Ave), North York ON 3.16km
-
TD Bank Financial Group
7967 Yonge St, Thornhill ON L3T 2C4 0.67km -
CIBC
7765 Yonge St (at Centre St.), Thornhill ON L3T 2C4 0.93km -
CIBC
7027 Yonge St (Steeles Ave), Markham ON L3T 2A5 2.72km












