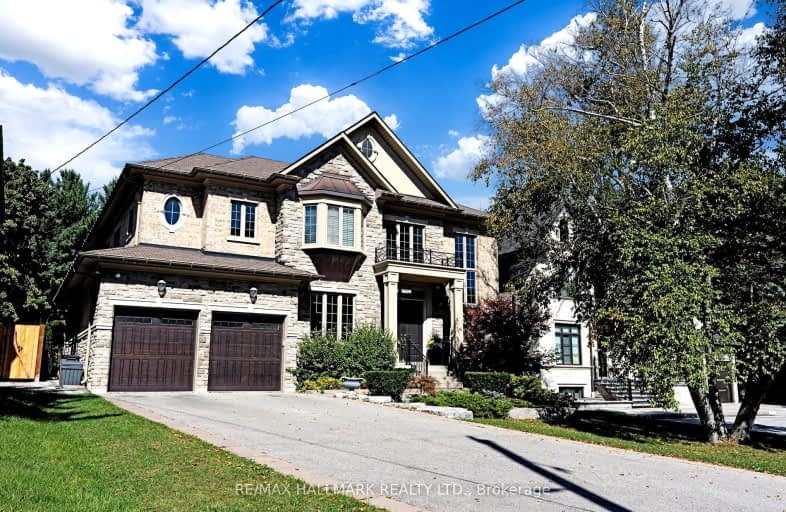Car-Dependent
- Almost all errands require a car.
Good Transit
- Some errands can be accomplished by public transportation.
Somewhat Bikeable
- Most errands require a car.

Johnsview Village Public School
Elementary: PublicSt Agnes Catholic School
Elementary: CatholicE J Sand Public School
Elementary: PublicBayview Glen Public School
Elementary: PublicLillian Public School
Elementary: PublicHenderson Avenue Public School
Elementary: PublicAvondale Secondary Alternative School
Secondary: PublicSt. Joseph Morrow Park Catholic Secondary School
Secondary: CatholicThornlea Secondary School
Secondary: PublicNewtonbrook Secondary School
Secondary: PublicBrebeuf College School
Secondary: CatholicThornhill Secondary School
Secondary: Public-
Carbon Bar & Grill
126-4 Clark Avenue E, Markham, ON L3T 1S9 0.48km -
Ferrovia Ristorante
7355 Bayview Avenue, Thornhill, ON L3T 5Z2 0.75km -
Soju Hanjan
5 Glen Cameron Road, Unit 7, Markham, ON L3T 5W2 1.24km
-
Ramonas Cafe
7355 Bayview Avenue, Unit 1B, Thornhill, ON L3T 5Z2 0.72km -
Java Joes
298 John Street, Thornhill, ON L3T 6M8 1.33km -
Burukudu Coffee
7509 Yonge Street, York Farmers Market, Thornhill, ON L3T 2B4 1.37km
-
Ginga Fitness
34 Doncaster Avenue, Unit 6, Thornhill, ON L3T 4S1 1.07km -
Crossfit Solid Ground
93 Green Lane, Markham, ON L3T 6K6 1.86km -
Fit4Less
6464 Yonge Street, Toronto, ON M2M 3X7 1.97km
-
Shoppers Drug Mart
298 John Street, Thornhill, ON L3T 6M8 1.33km -
Shoppers Drug Mart
1515 Steeles Avenue E, Toronto, ON M2M 3Y7 1.66km -
Shoppers Drug Mart
6428 Yonge Street, Toronto, ON M2M 3X7 1.95km
-
Carbon Bar & Grill
126-4 Clark Avenue E, Markham, ON L3T 1S9 0.48km -
Granny's
126 Clark Avenue, Thornhill, ON L3T 1S9 0.49km -
Regino's Pizza
126 Clark Avenue E, Thornhill, ON L3T 1S9 0.49km
-
Shops On Yonge
7181 Yonge Street, Markham, ON L3T 0C7 1.37km -
World Shops
7299 Yonge St, Markham, ON L3T 0C5 1.38km -
Thornhill Square Shopping Centre
300 John Street, Thornhill, ON L3T 5W4 1.4km
-
Longo's
7355 Avenue Bayview, Thornhill, ON L3T 5Z2 0.75km -
PAT Thornhill Market
5 Glen Cameron Rd, Thornhill, ON L3T 2A9 1.24km -
Seasons Foodmart
7181 Yonge Street, Suite 336, Thornhill, ON L3T 0C7 1.32km
-
LCBO
1565 Steeles Ave E, North York, ON M2M 2Z1 1.77km -
LCBO
5995 Yonge St, North York, ON M2M 3V7 2.42km -
LCBO
180 Promenade Cir, Thornhill, ON L4J 0E4 3.59km
-
Eurolize Auto Boutique
85 Glen Cameron Rd, Thornhill, ON L3T 1N8 0.74km -
Glen Cameron Auto & Transmission Service
71 Glen Cameron Road, Thornhill, ON L3T 1P5 0.83km -
Go Tire
Thornhill, ON L3T 2G9 0.89km
-
Imagine Cinemas Promenade
1 Promenade Circle, Lower Level, Thornhill, ON L4J 4P8 3.77km -
SilverCity Richmond Hill
8725 Yonge Street, Richmond Hill, ON L4C 6Z1 3.94km -
Famous Players
8725 Yonge Street, Richmond Hill, ON L4C 6Z1 3.94km
-
Markham Public Library - Thornhill Community Centre Branch
7755 Bayview Ave, Markham, ON L3T 7N3 1.3km -
Thornhill Village Library
10 Colborne St, Markham, ON L3T 1Z6 1.65km -
Hillcrest Library
5801 Leslie Street, Toronto, ON M2H 1J8 3.19km
-
Shouldice Hospital
7750 Bayview Avenue, Thornhill, ON L3T 4A3 1.32km -
North York General Hospital
4001 Leslie Street, North York, ON M2K 1E1 5.49km -
Canadian Medicalert Foundation
2005 Sheppard Avenue E, North York, ON M2J 5B4 6.6km
-
Johnsview Park
Thornhill ON L3T 5C3 1.02km -
Bayview Glen Park
Markham ON 1.17km -
Don Valley Parklands
Cummer Ave, North York ON 2.72km
-
HSBC
7398 Yonge St (btwn Arnold & Clark), Thornhill ON L4J 8J2 1.46km -
RBC Royal Bank
7163 Yonge St, Markham ON L3T 0C6 1.44km -
TD Bank Financial Group
7967 Yonge St, Thornhill ON L3T 2C4 2.19km
- 9 bath
- 5 bed
- 5000 sqft
166 Arnold Avenue, Vaughan, Ontario • L4J 1B7 • Crestwood-Springfarm-Yorkhill
- 6 bath
- 5 bed
- 3500 sqft
56 Bowan Court, Toronto, Ontario • M2K 3A7 • Bayview Woods-Steeles
- 5 bath
- 5 bed
- 3500 sqft
62 Langstaff Road West, Richmond Hill, Ontario • L4C 6N3 • South Richvale
- 7 bath
- 5 bed
- 3500 sqft
25 Payson Avenue, Vaughan, Ontario • L4J 8K1 • Crestwood-Springfarm-Yorkhill
- 4 bath
- 5 bed
- 3000 sqft
22 Woodthrush Court, Toronto, Ontario • M2K 2B1 • Bayview Village
- 7 bath
- 5 bed
- 3500 sqft
27 Lloydminster Crescent, Toronto, Ontario • M2M 2R9 • Newtonbrook East












