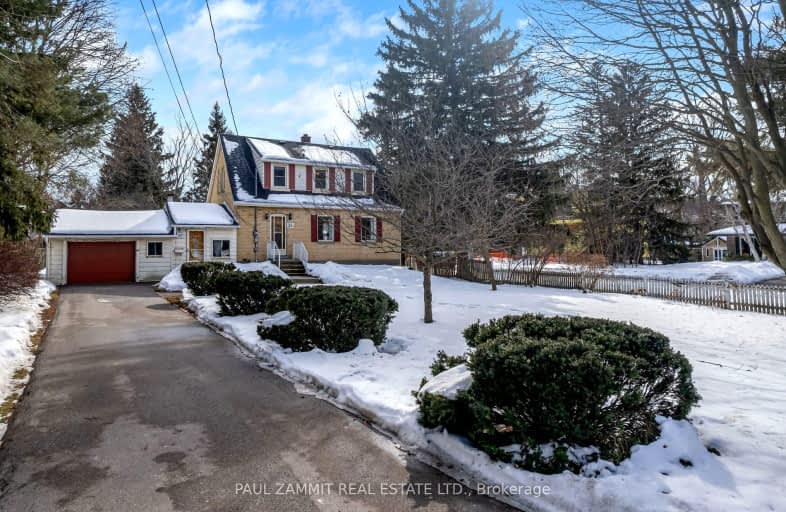Very Walkable
- Most errands can be accomplished on foot.
Good Transit
- Some errands can be accomplished by public transportation.
Bikeable
- Some errands can be accomplished on bike.

St Anthony Catholic Elementary School
Elementary: CatholicE J Sand Public School
Elementary: PublicWoodland Public School
Elementary: PublicThornhill Public School
Elementary: PublicHenderson Avenue Public School
Elementary: PublicBaythorn Public School
Elementary: PublicDrewry Secondary School
Secondary: PublicÉSC Monseigneur-de-Charbonnel
Secondary: CatholicThornlea Secondary School
Secondary: PublicNewtonbrook Secondary School
Secondary: PublicBrebeuf College School
Secondary: CatholicThornhill Secondary School
Secondary: Public-
Pamona Valley Tennis Club
Markham ON 1.12km -
Lillian Park
Lillian St (Lillian St & Otonabee Ave), North York ON 2.3km -
Bayview Glen Park
Markham ON 2.38km
-
TD Bank Financial Group
7967 Yonge St, Thornhill ON L3T 2C4 0.92km -
CIBC
7027 Yonge St (Steeles Ave), Markham ON L3T 2A5 1.75km -
Scotiabank
6416 Yonge St (Steeles Ave W), North York ON M2M 3X4 2.03km
- 4 bath
- 4 bed
- 1500 sqft
153 Willowbrook Road, Markham, Ontario • L3T 5P4 • Aileen-Willowbrook
- 4 bath
- 5 bed
- 3000 sqft
41 Tollerton Avenue, Toronto, Ontario • M2K 2H1 • Bayview Woods-Steeles






















