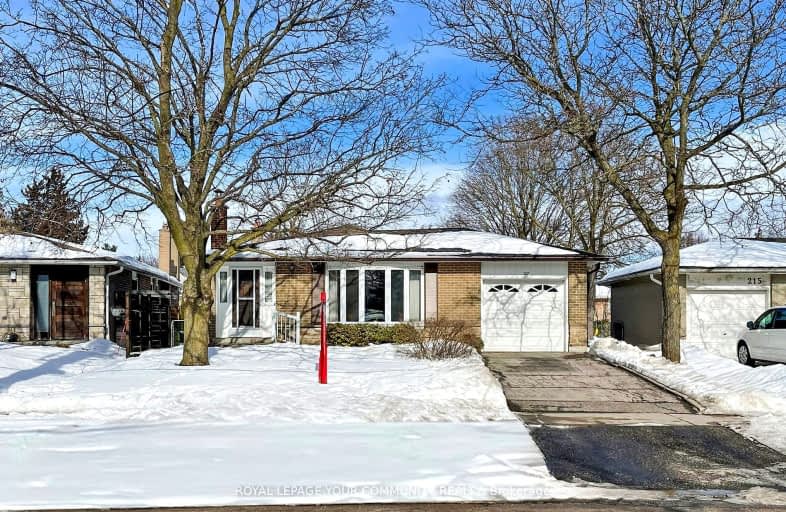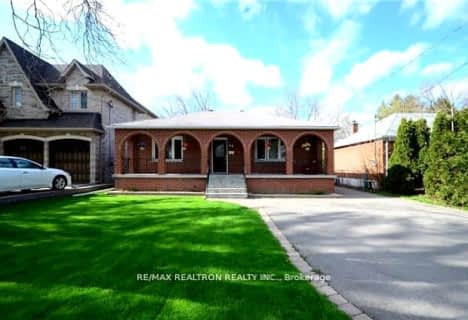Very Walkable
- Most errands can be accomplished on foot.
Some Transit
- Most errands require a car.
Bikeable
- Some errands can be accomplished on bike.

Stornoway Crescent Public School
Elementary: PublicSt Anthony Catholic Elementary School
Elementary: CatholicE J Sand Public School
Elementary: PublicWoodland Public School
Elementary: PublicThornhill Public School
Elementary: PublicBaythorn Public School
Elementary: PublicThornlea Secondary School
Secondary: PublicNewtonbrook Secondary School
Secondary: PublicBrebeuf College School
Secondary: CatholicLangstaff Secondary School
Secondary: PublicThornhill Secondary School
Secondary: PublicWestmount Collegiate Institute
Secondary: Public-
Pamona Valley Tennis Club
Markham ON 1.51km -
Bayview Glen Park
Markham ON 2.99km -
Lillian Park
Lillian St (Lillian St & Otonabee Ave), North York ON 3.58km
-
TD Bank Financial Group
7967 Yonge St, Thornhill ON L3T 2C4 0.49km -
CIBC
7027 Yonge St (Steeles Ave), Markham ON L3T 2A5 3.05km -
Scotiabank
6416 Yonge St (Steeles Ave W), North York ON M2M 3X4 3.32km
- 4 bath
- 4 bed
- 1500 sqft
153 Willowbrook Road, Markham, Ontario • L3T 5P4 • Aileen-Willowbrook
- 4 bath
- 3 bed
- 1500 sqft
31 Karen Street, Vaughan, Ontario • L4J 5L5 • Crestwood-Springfarm-Yorkhill














