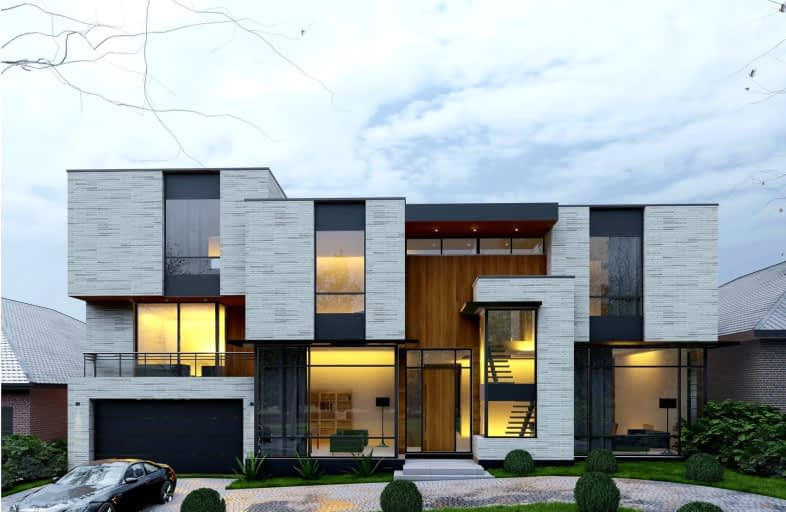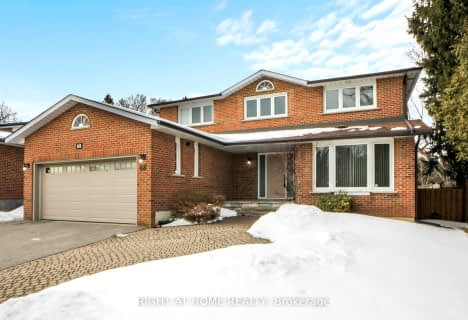Car-Dependent
- Almost all errands require a car.
Some Transit
- Most errands require a car.
Somewhat Bikeable
- Most errands require a car.

St Anthony Catholic Elementary School
Elementary: CatholicThornhill Public School
Elementary: PublicRosedale Heights Public School
Elementary: PublicCharles Howitt Public School
Elementary: PublicBaythorn Public School
Elementary: PublicRed Maple Public School
Elementary: PublicThornlea Secondary School
Secondary: PublicNewtonbrook Secondary School
Secondary: PublicLangstaff Secondary School
Secondary: PublicThornhill Secondary School
Secondary: PublicWestmount Collegiate Institute
Secondary: PublicSt Elizabeth Catholic High School
Secondary: Catholic-
Cafe Chic
263 Bay Thorn Drive, Markham, ON L3T 3V8 0.68km -
UPTWN Lounge
263 Bay Thorn Drive, Thornhill, ON L3T 3V8 0.68km -
Thornhill Pub
7756 Yonge St, Vaughan, ON L4J 1W3 1.42km
-
Cafe Chic
263 Bay Thorn Drive, Markham, ON L3T 3V8 0.68km -
Starbucks
8656 Yonge St, Richmond Hill, ON L4C 6Z4 1.25km -
Starbucks
7787 Yonge St, Thornhill, ON L3T 7L2 1.36km
-
Shoppers Drug Mart
8865 Yonge Street, Unit 1, Richmond Hill, ON L4C 6Z1 1.8km -
Shoppers Drug Mart
8889 Yonge Street, Richmond Hill, ON L4C 0L5 1.85km -
Shoppers Drug Mart
8000 Bathurst Street, Unit 1, Thornhill, ON L4J 0B8 1.98km
-
Symposium Cafe Restaurant & Lounge
8187 Yonge St, Thornhill, ON L3T 2C6 0.5km -
Prairie Donair
3934 Dewdney Avenue, Regina, SK S4T 1A1 0.53km -
Terra
8199 Yonge Street, Thornhill, ON L3T 2C6 0.54km
-
SmartCentres - Thornhill
700 Centre Street, Thornhill, ON L4V 0A7 2.31km -
Promenade Shopping Centre
1 Promenade Circle, Thornhill, ON L4J 4P8 2.78km -
Thornhill Square Shopping Centre
300 John Street, Thornhill, ON L3T 5W4 2.88km
-
Parsian Fine Food
8129 Yonge Street, Thornhill, ON L4J 1W5 0.57km -
Food Basics
10 Royal Orchard Boulevard, Thornhill, ON L3T 3C3 0.83km -
Organic Garage
8020 Bathurst Street, Vaughan, ON L4J 0B8 2.04km
-
LCBO
8783 Yonge Street, Richmond Hill, ON L4C 6Z1 1.69km -
The Beer Store
8825 Yonge Street, Richmond Hill, ON L4C 6Z1 1.73km -
LCBO
180 Promenade Cir, Thornhill, ON L4J 0E4 2.54km
-
Shell Gas Station
8656 Yonge Street, Richmond Hill, ON L4C 6L5 1.26km -
Certigard (Petro-Canada)
7738 Yonge Street, Thornhill, ON L4J 1W2 1.46km -
Four Star Automotive Technical Support
7738 Yonge Street, Thornhill, ON L4J 1W2 1.46km
-
SilverCity Richmond Hill
8725 Yonge Street, Richmond Hill, ON L4C 6Z1 1.54km -
Famous Players
8725 Yonge Street, Richmond Hill, ON L4C 6Z1 1.54km -
Imagine Cinemas Promenade
1 Promenade Circle, Lower Level, Thornhill, ON L4J 4P8 2.68km
-
Thornhill Village Library
10 Colborne St, Markham, ON L3T 1Z6 1.53km -
Richmond Hill Public Library-Richvale Library
40 Pearson Avenue, Richmond Hill, ON L4C 6V5 1.97km -
Markham Public Library - Thornhill Community Centre Branch
7755 Bayview Ave, Markham, ON L3T 7N3 2.79km
-
Shouldice Hospital
7750 Bayview Avenue, Thornhill, ON L3T 4A3 2.41km -
Mackenzie Health
10 Trench Street, Richmond Hill, ON L4C 4Z3 4.93km -
North York General Hospital
4001 Leslie Street, North York, ON M2K 1E1 8.52km
-
Dr. James Langstaff Park
155 Red Maple Rd, Richmond Hill ON L4B 4P9 2.29km -
Carville Mill Park
Vaughan ON 4.05km -
German Mills Settlers Park
Markham ON 4.62km
-
TD Bank Financial Group
7967 Yonge St, Thornhill ON L3T 2C4 0.87km -
Scotiabank
7681 Yonge St (John Street), Thornhill ON L3T 2C3 1.6km -
HSBC
7398 Yonge St (btwn Arnold & Clark), Thornhill ON L4J 8J2 2.13km
- 5 bath
- 4 bed
- 3500 sqft
53 Forest Lane Drive, Vaughan, Ontario • L4J 3P2 • Beverley Glen
- 5 bath
- 5 bed
- 3500 sqft
154 Blackmore Avenue, Richmond Hill, Ontario • L4B 3Z2 • Doncrest






















