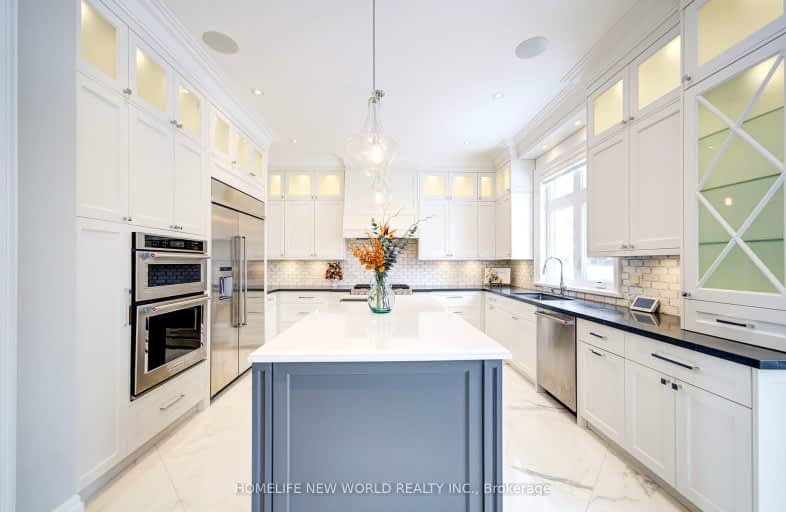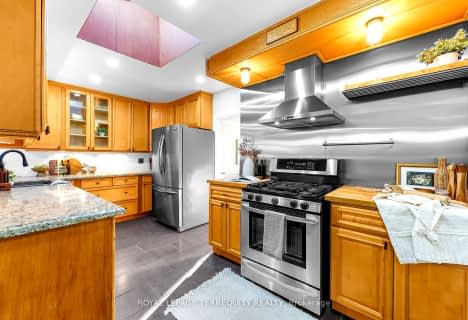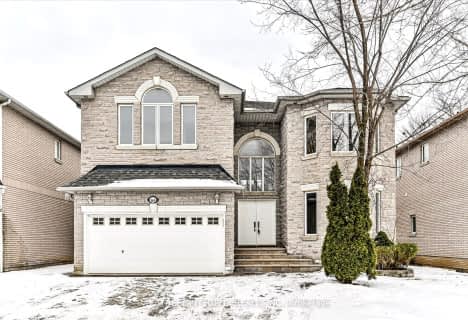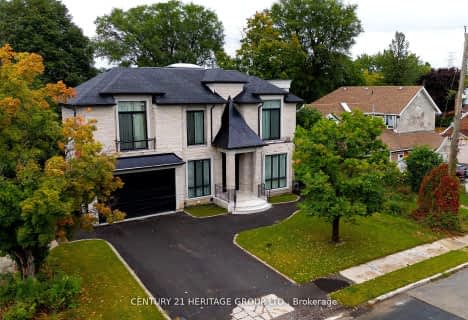
Fisherville Senior Public School
Elementary: PublicBlessed Scalabrini Catholic Elementary School
Elementary: CatholicWestminster Public School
Elementary: PublicPleasant Public School
Elementary: PublicYorkhill Elementary School
Elementary: PublicSt Paschal Baylon Catholic School
Elementary: CatholicNorth West Year Round Alternative Centre
Secondary: PublicDrewry Secondary School
Secondary: PublicÉSC Monseigneur-de-Charbonnel
Secondary: CatholicNewtonbrook Secondary School
Secondary: PublicThornhill Secondary School
Secondary: PublicSt Elizabeth Catholic High School
Secondary: Catholic-
Lillian Park
Lillian St (Lillian St & Otonabee Ave), North York ON 2.07km -
Antibes Park
58 Antibes Dr (at Candle Liteway), Toronto ON M2R 3K5 2.38km -
Pamona Valley Tennis Club
Markham ON 3.2km
-
Scotiabank
6416 Yonge St (Steeles Ave W), North York ON M2M 3X4 1.16km -
CIBC
7027 Yonge St (Steeles Ave), Markham ON L3T 2A5 1.32km -
TD Bank Financial Group
1054 Centre St (at New Westminster Dr), Thornhill ON L4J 3M8 2.33km
- 4 bath
- 5 bed
136 Markwood Lane, Vaughan, Ontario • L4J 7K6 • Crestwood-Springfarm-Yorkhill
- 6 bath
- 5 bed
- 3500 sqft
49 Grantbrook Street, Toronto, Ontario • M2R 2E8 • Newtonbrook West
- 6 bath
- 5 bed
- 3500 sqft
243 Dunview Avenue, Toronto, Ontario • M2N 4J3 • Willowdale East
- 6 bath
- 5 bed
- 3500 sqft
266 Empress Avenue, Toronto, Ontario • M2N 3V3 • Willowdale East
- 7 bath
- 5 bed
- 3500 sqft
27 Lloydminster Crescent, Toronto, Ontario • M2M 2R9 • Newtonbrook East






















