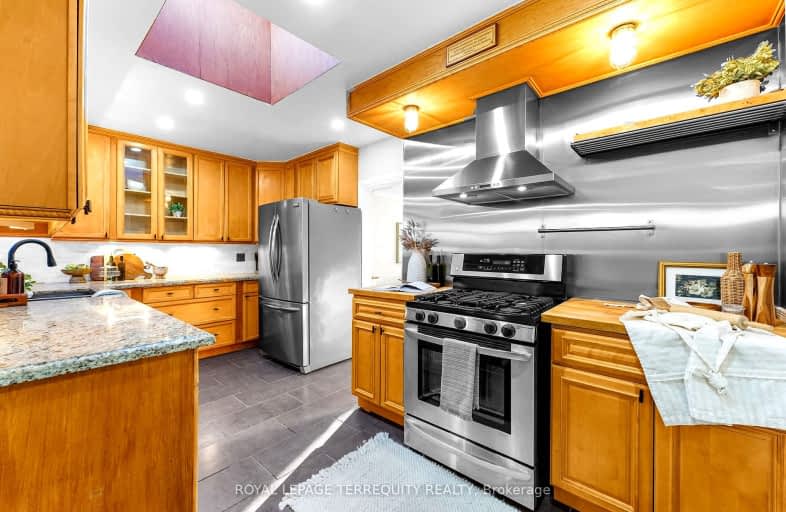Sold on Jan 10, 2025
Note: Property is not currently for sale or for rent.

-
Type: Detached
-
Style: Backsplit 4
-
Size: 2000 sqft
-
Lot Size: 50.07 x 128.65 Feet
-
Age: No Data
-
Taxes: $8,938 per year
-
Days on Site: 28 Days
-
Added: Dec 13, 2024 (4 weeks on market)
-
Updated:
-
Last Checked: 3 months ago
-
MLS®#: N11892635
-
Listed By: Royal lepage terrequity realty
Very versatile property with 128' frontage on Steeles! Single family home and home office options. Add or legalize dwelling units with the entrance doors on Henderson and Steeles, and driveways on both streets. Zoning also allows group home! Huge, detached garage was later connected to the house via a vestibule and has a sub panel. Chef's kitchen has stainless steel backsplash for no-holds-barred cooking on the gas range. Access the backyard via either driveway, walkout from living room/kitchen to an entertainer's deck with pergola, or from yet another level in the house. Recent renovation includes new paint throughout, new lighting fixtures, pot lights, door hardware, and more. Get all of the benefits without paying Toronto LTT and property taxes, since you're on the north side of Steeles. TTC bus service at your doorstep (1 bus to Finch TTC Station), walk to Bayview or Yonge Street and access the Viva bus system and Centrepoint Mall.
Extras
7 bedrooms above grade. 1 in basement, and another easy to add in basement. Huge crawl space offers storage galore! Two outdoor structures: a garden shed with power run to it, and another shed custom built as a shrine with power run to it.
Property Details
Facts for 1 Henderson Avenue, Markham
Status
Days on Market: 28
Last Status: Sold
Sold Date: Jan 10, 2025
Closed Date: Feb 10, 2025
Expiry Date: Apr 30, 2025
Sold Price: $1,450,000
Unavailable Date: Jan 13, 2025
Input Date: Dec 13, 2024
Property
Status: Sale
Property Type: Detached
Style: Backsplit 4
Size (sq ft): 2000
Area: Markham
Community: Grandview
Availability Date: TBA
Inside
Bedrooms: 7
Bedrooms Plus: 1
Bathrooms: 3
Kitchens: 1
Rooms: 14
Den/Family Room: Yes
Air Conditioning: Central Air
Fireplace: Yes
Laundry Level: Lower
Central Vacuum: N
Washrooms: 3
Building
Basement: Finished
Heat Type: Forced Air
Heat Source: Gas
Exterior: Brick
Water Supply: Municipal
Special Designation: Unknown
Other Structures: Garden Shed
Other Structures: Workshop
Parking
Driveway: Private
Garage Spaces: 2
Garage Type: Detached
Covered Parking Spaces: 6
Total Parking Spaces: 8
Fees
Tax Year: 2024
Tax Legal Description: PCL 80-1, SEC M835 ; LT 80, PL M835 ; S/T LB51230, LB51503 CITY
Taxes: $8,938
Highlights
Feature: Fenced Yard
Feature: Library
Feature: Place Of Worship
Feature: Public Transit
Feature: School
Feature: School Bus Route
Land
Cross Street: Steeles & Henderson
Municipality District: Markham
Fronting On: East
Parcel Number: 030190052
Pool: None
Sewer: Sewers
Lot Depth: 128.65 Feet
Lot Frontage: 50.07 Feet
Rooms
Room details for 1 Henderson Avenue, Markham
| Type | Dimensions | Description |
|---|---|---|
| Family Main | 3.51 x 5.40 | Walk-Out |
| Kitchen Main | 2.90 x 4.90 | |
| Living Main | 5.05 x 4.06 | |
| Dining Main | 4.65 x 2.87 | |
| Br Lower | 2.27 x 3.58 | Walk-Out |
| Br Upper | 2.74 x 3.70 | |
| Br Upper | 4.79 x 1.89 | |
| Br Upper | 2.71 x 2.72 | |
| Rec Upper | 5.82 x 6.69 | Combined W/Office |
| Br Lower | 2.90 x 3.54 | |
| Br Lower | 2.71 x 3.26 | |
| Br Bsmt | 3.72 x 3.15 |
| XXXXXXXX | XXX XX, XXXX |
XXXX XXX XXXX |
$X,XXX,XXX |
| XXX XX, XXXX |
XXXXXX XXX XXXX |
$X,XXX,XXX | |
| XXXXXXXX | XXX XX, XXXX |
XXXXXXXX XXX XXXX |
|
| XXX XX, XXXX |
XXXXXX XXX XXXX |
$X,XXX,XXX |
| XXXXXXXX XXXX | XXX XX, XXXX | $1,450,000 XXX XXXX |
| XXXXXXXX XXXXXX | XXX XX, XXXX | $1,499,000 XXX XXXX |
| XXXXXXXX XXXXXXXX | XXX XX, XXXX | XXX XXXX |
| XXXXXXXX XXXXXX | XXX XX, XXXX | $1,450,000 XXX XXXX |
Car-Dependent
- Almost all errands require a car.

St Agnes Catholic School
Elementary: CatholicE J Sand Public School
Elementary: PublicBayview Glen Public School
Elementary: PublicLillian Public School
Elementary: PublicHenderson Avenue Public School
Elementary: PublicCummer Valley Middle School
Elementary: PublicAvondale Secondary Alternative School
Secondary: PublicDrewry Secondary School
Secondary: PublicSt. Joseph Morrow Park Catholic Secondary School
Secondary: CatholicNewtonbrook Secondary School
Secondary: PublicBrebeuf College School
Secondary: CatholicThornhill Secondary School
Secondary: Public

