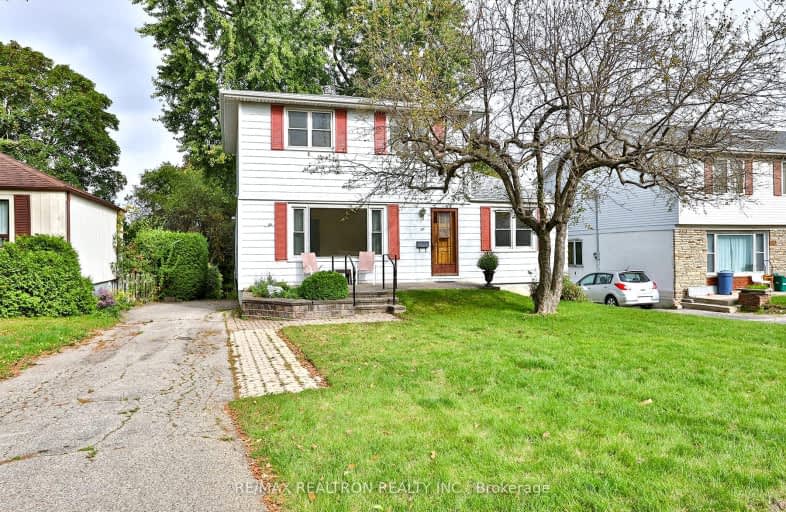Very Walkable
- Most errands can be accomplished on foot.
Excellent Transit
- Most errands can be accomplished by public transportation.
Somewhat Bikeable
- Most errands require a car.

St Agnes Catholic School
Elementary: CatholicE J Sand Public School
Elementary: PublicThornhill Public School
Elementary: PublicLillian Public School
Elementary: PublicHenderson Avenue Public School
Elementary: PublicCummer Valley Middle School
Elementary: PublicAvondale Secondary Alternative School
Secondary: PublicDrewry Secondary School
Secondary: PublicÉSC Monseigneur-de-Charbonnel
Secondary: CatholicNewtonbrook Secondary School
Secondary: PublicBrebeuf College School
Secondary: CatholicThornhill Secondary School
Secondary: Public-
Pamona Valley Tennis Club
Markham ON 1.96km -
Bestview Park
Ontario 2.23km -
Netivot Hatorah Day School
18 Atkinson Ave, Thornhill ON L4J 8C8 2.66km
-
BMO Bank of Montreal
5522 Yonge St (at Tolman St.), Toronto ON M2N 7L3 2.5km -
TD Bank Financial Group
7967 Yonge St, Thornhill ON L3T 2C4 2.58km -
CIBC
10 Disera Dr (at Bathurst St. & Centre St.), Thornhill ON L4J 0A7 3.52km
- 4 bath
- 5 bed
- 3000 sqft
41 Tollerton Avenue, Toronto, Ontario • M2K 2H1 • Bayview Woods-Steeles






