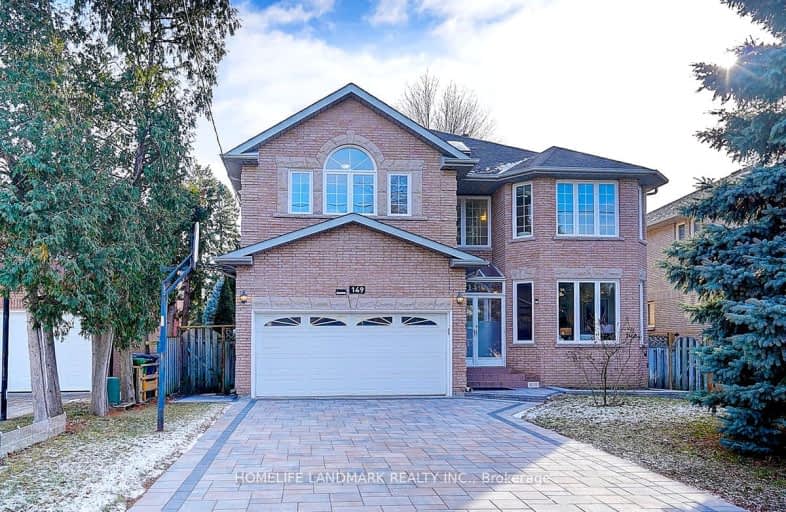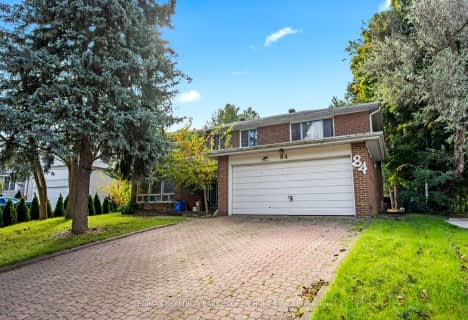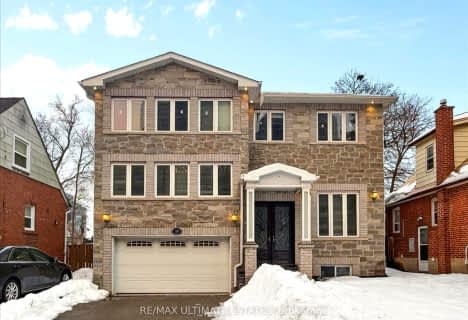Very Walkable
- Most errands can be accomplished on foot.
Rider's Paradise
- Daily errands do not require a car.
Bikeable
- Some errands can be accomplished on bike.

Blessed Trinity Catholic School
Elementary: CatholicClaude Watson School for the Arts
Elementary: PublicSt Cyril Catholic School
Elementary: CatholicFinch Public School
Elementary: PublicCummer Valley Middle School
Elementary: PublicMcKee Public School
Elementary: PublicAvondale Secondary Alternative School
Secondary: PublicDrewry Secondary School
Secondary: PublicÉSC Monseigneur-de-Charbonnel
Secondary: CatholicSt. Joseph Morrow Park Catholic Secondary School
Secondary: CatholicCardinal Carter Academy for the Arts
Secondary: CatholicEarl Haig Secondary School
Secondary: Public-
Lillian Park
Lillian St (Lillian St & Otonabee Ave), North York ON 1.69km -
Cotswold Park
44 Cotswold Cres, Toronto ON M2P 1N2 2.51km -
East Don Parkland
Toronto ON 2.54km
-
BMO Bank of Montreal
5522 Yonge St (at Tolman St.), Toronto ON M2N 7L3 0.89km -
TD Bank Financial Group
5650 Yonge St (at Finch Ave.), North York ON M2M 4G3 0.89km -
TD Bank Financial Group
312 Sheppard Ave E, North York ON M2N 3B4 1.88km
- 5 bath
- 5 bed
- 3500 sqft
121 Nipigon Avenue, Toronto, Ontario • M2M 2W5 • Newtonbrook East
- 7 bath
- 5 bed
- 3500 sqft
25 Payson Avenue, Vaughan, Ontario • L4J 8K1 • Crestwood-Springfarm-Yorkhill
- 4 bath
- 5 bed
- 3500 sqft
120 Santa Barbara Road, Toronto, Ontario • M2N 2C5 • Willowdale West
- 6 bath
- 5 bed
- 3500 sqft
266 Empress Avenue, Toronto, Ontario • M2N 3V3 • Willowdale East














