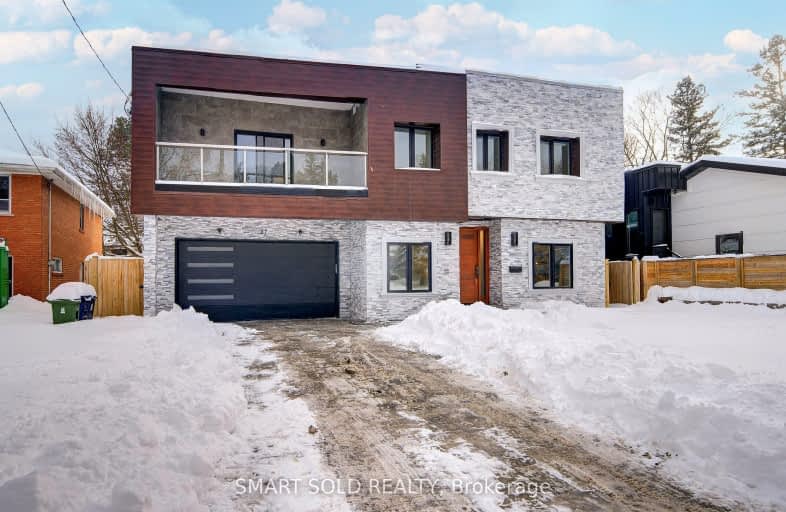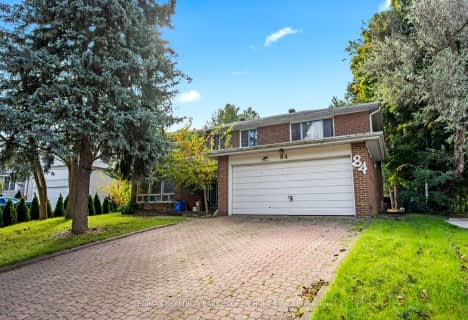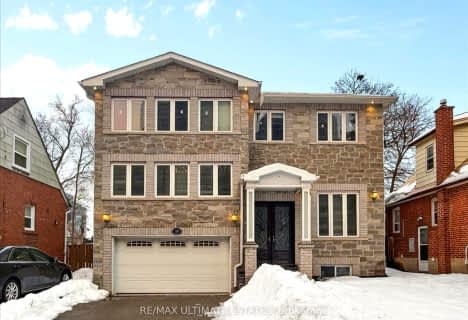
Car-Dependent
- Almost all errands require a car.
Good Transit
- Some errands can be accomplished by public transportation.
Somewhat Bikeable
- Most errands require a car.

Pineway Public School
Elementary: PublicZion Heights Middle School
Elementary: PublicSt Matthias Catholic School
Elementary: CatholicElkhorn Public School
Elementary: PublicCrestview Public School
Elementary: PublicBayview Middle School
Elementary: PublicNorth East Year Round Alternative Centre
Secondary: PublicMsgr Fraser College (Northeast)
Secondary: CatholicWindfields Junior High School
Secondary: PublicSt. Joseph Morrow Park Catholic Secondary School
Secondary: CatholicGeorges Vanier Secondary School
Secondary: PublicA Y Jackson Secondary School
Secondary: Public-
Lettieri Expression Bar
2901 Bayview Avenue, Toronto, ON M2N 5Z7 2.04km -
St Louis
1800 Sheppard Avenue E, Unit 2016, North York, ON M2J 5A7 2.39km -
Moxies
1800 Sheppard Ave E, 2044, North York, ON M2J 5A7 2.47km
-
Maxim's Café & Patisserie
676 Finch Avenue E, North York, ON M2K 2E6 0.54km -
Tim Hortons
4751 Leslie St, North York, ON M2J 2K8 0.92km -
Tim Horton's
4751 Leslie St, North York, ON M2J 2K8 0.92km
-
Shoppers Drug Mart
4865 Leslie Street, Toronto, ON M2J 2K8 0.9km -
Main Drug Mart
1100 Sheppard Avenue E, North York, ON M2K 2W1 1.48km -
Main Drug Mart
3265 Av Bayview, North York, ON M2K 1G4 1.77km
-
Maxim's Café & Patisserie
676 Finch Avenue E, North York, ON M2K 2E6 0.54km -
Sun Star Chinese Cuisine
636 Finch Avenue E, North York, ON M2K 2E6 0.74km -
Kaga By Ginza
652 Finch Avenue E, Toronto, ON M2K 2E6 0.73km
-
Finch & Leslie Square
101-191 Ravel Road, Toronto, ON M2H 1T1 0.96km -
Peanut Plaza
3B6 - 3000 Don Mills Road E, North York, ON M2J 3B6 1.75km -
Bayview Village Shopping Centre
2901 Bayview Avenue, North York, ON M2K 1E6 1.92km
-
Sunny Supermarket
115 Ravel Rd, Toronto, ON M2H 1T2 1.06km -
Galati Market Fresh
5845 Leslie Street, North York, ON M2H 1J8 1.61km -
Kourosh Super Market
740 Sheppard Avenue E, Unit 2, Toronto, ON M2K 1C3 1.64km
-
LCBO
2901 Bayview Avenue, North York, ON M2K 1E6 1.9km -
LCBO
1565 Steeles Ave E, North York, ON M2M 2Z1 2.55km -
Sheppard Wine Works
187 Sheppard Avenue E, Toronto, ON M2N 3A8 3.07km
-
Sheppard-Provost Car Wash
1125 Av Sheppard E, North York, ON M2K 1C5 1.6km -
Special Car Wash
1125 Sheppard Ave E, Toronto, ON M2K 1C5 1.6km -
Amco Gas Station
1125 Sheppard Avenue E, Provost Drive, Toronto, ON M2K 1C5 1.58km
-
Cineplex Cinemas Fairview Mall
1800 Sheppard Avenue E, Unit Y007, North York, ON M2J 5A7 2.47km -
Cineplex Cinemas Empress Walk
5095 Yonge Street, 3rd Floor, Toronto, ON M2N 6Z4 3.57km -
Cineplex VIP Cinemas
12 Marie Labatte Road, unit B7, Toronto, ON M3C 0H9 5.98km
-
Hillcrest Library
5801 Leslie Street, Toronto, ON M2H 1J8 1.48km -
Toronto Public Library - Bayview Branch
2901 Bayview Avenue, Toronto, ON M2K 1E6 2.04km -
Toronto Public Library
35 Fairview Mall Drive, Toronto, ON M2J 4S4 2.23km
-
North York General Hospital
4001 Leslie Street, North York, ON M2K 1E1 1.81km -
Canadian Medicalert Foundation
2005 Sheppard Avenue E, North York, ON M2J 5B4 3.03km -
Shouldice Hospital
7750 Bayview Avenue, Thornhill, ON L3T 4A3 4.77km
-
Bayview Village Park
Bayview/Sheppard, Ontario 1.8km -
Lillian Park
Lillian St (Lillian St & Otonabee Ave), North York ON 3.21km -
Glendora Park
201 Glendora Ave (Willowdale Ave), Toronto ON 3.29km
-
RBC Royal Bank
1510 Finch Ave E (Don Mills Rd), Toronto ON M2J 4Y6 1.9km -
Scotiabank
1500 Don Mills Rd (York Mills), Toronto ON M3B 3K4 3.84km -
CIBC
4841 Yonge St (at Sheppard Ave. E.), North York ON M2N 5X2 3.85km
- 5 bath
- 5 bed
241 Shaughnessy Boulevard, Toronto, Ontario • M2J 1K5 • Don Valley Village
- 5 bath
- 5 bed
- 3500 sqft
121 Nipigon Avenue, Toronto, Ontario • M2M 2W5 • Newtonbrook East
- 6 bath
- 5 bed
- 3500 sqft
266 Empress Avenue, Toronto, Ontario • M2N 3V3 • Willowdale East











