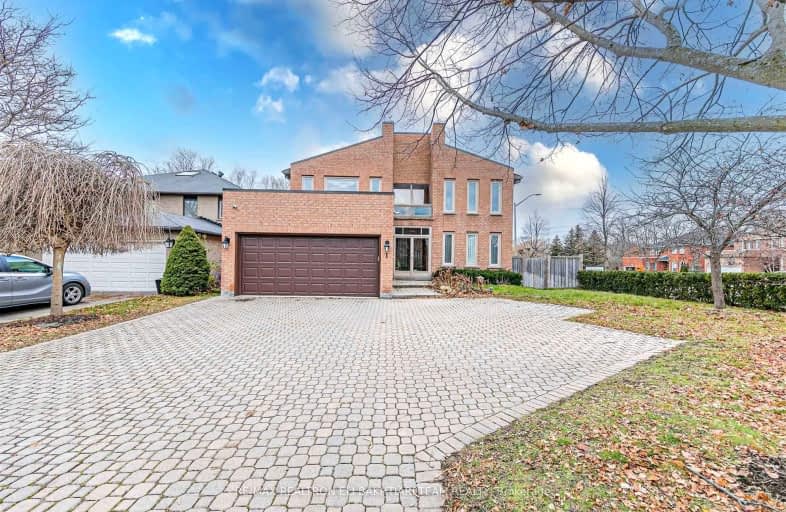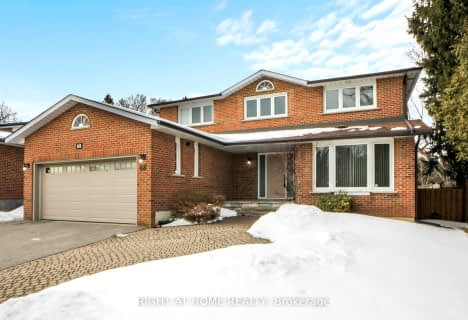Car-Dependent
- Most errands require a car.
Some Transit
- Most errands require a car.
Somewhat Bikeable
- Most errands require a car.

St Rene Goupil-St Luke Catholic Elementary School
Elementary: CatholicJohnsview Village Public School
Elementary: PublicBayview Fairways Public School
Elementary: PublicWillowbrook Public School
Elementary: PublicBayview Glen Public School
Elementary: PublicGerman Mills Public School
Elementary: PublicMsgr Fraser College (Northeast)
Secondary: CatholicSt. Joseph Morrow Park Catholic Secondary School
Secondary: CatholicThornlea Secondary School
Secondary: PublicA Y Jackson Secondary School
Secondary: PublicBrebeuf College School
Secondary: CatholicSt Robert Catholic High School
Secondary: Catholic-
Ferrovia Ristorante
7355 Bayview Avenue, Thornhill, ON L3T 5Z2 1.91km -
SOS KTV
505 Highway 7 E, Markham, ON L3T 7T1 1.97km -
Bâton Rouge Steakhouse & Bar
230 Commerce Valley Drive E, Unit 7, Thornhill, ON L3T 7Y3 2.06km
-
Coffee Time
385 John St, Toronto, ON L3T 5W5 0.85km -
Java Joes
298 John Street, Thornhill, ON L3T 6M8 1.5km -
Delimark Cafe
5-125 Commerce Valley Drive W, Markham, ON L3T 7W4 1.62km
-
Crossfit Solid Ground
93 Green Lane, Markham, ON L3T 6K6 0.97km -
MAXIM FITNESS
2600 John Street, Unit 113, Markham, ON L3R 3W3 1.68km -
GoGo Muscle Training
8220 Bayview Avenue, Unit 200, Markham, ON L3T 2S2 2.08km
-
Shoppers Drug Mart
298 John Street, Thornhill, ON L3T 6M8 1.5km -
St Mary Pharmasave
95 Times Avenue, Thornhill, ON L3T 0A2 1.96km -
Shoppers Drug Mart
1515 Steeles Avenue E, Toronto, ON M2M 3Y7 2.18km
-
Pizza Hut
392 John Street, Thornhill, ON L3T 5W6 0.77km -
Jordan's Shawarma
2300 John Street, Thornhill, ON L3T 6G7 0.97km -
Yalda Persian Kebab
365 John Street, Markham, ON L3T 5W5 0.97km
-
Thornhill Square Shopping Centre
300 John Street, Thornhill, ON L3T 5W4 1.49km -
Commerce Gate
505 Hwy 7, Markham, ON L3T 7T1 2.01km -
Times Square Mall
550 Highway 7 E, Richmond Hill, ON L4B 2.11km
-
Pars Foods
365 John St, Thornhill, ON L3T 5W5 0.97km -
Food Basics
300 John Street, Thornhill, ON L3T 5W4 1.5km -
Longo's
7355 Avenue Bayview, Thornhill, ON L3T 5Z2 1.91km
-
LCBO
1565 Steeles Ave E, North York, ON M2M 2Z1 2.17km -
LCBO
3075 Highway 7 E, Markham, ON L3R 5Y5 3.37km -
The Beer Store
8825 Yonge Street, Richmond Hill, ON L4C 6Z1 4.4km
-
Birkshire Automobiles
73 Green Lane, Thornhill, ON L3T 6K6 1.2km -
League of Tires
30-2877 14th Ave, Markham, ON L3R 5H8 2.05km -
BIMMEX
2877 14th Avenue, Unit 11-14, Markham, ON L3R 5H8 2.1km
-
York Cinemas
115 York Blvd, Richmond Hill, ON L4B 3B4 2.41km -
SilverCity Richmond Hill
8725 Yonge Street, Richmond Hill, ON L4C 6Z1 4.04km -
Famous Players
8725 Yonge Street, Richmond Hill, ON L4C 6Z1 4.04km
-
Markham Public Library - Thornhill Community Centre Branch
7755 Bayview Ave, Markham, ON L3T 7N3 1.62km -
Hillcrest Library
5801 Leslie Street, Toronto, ON M2H 1J8 3.29km -
Thornhill Village Library
10 Colborne St, Markham, ON L3T 1Z6 3.55km
-
Shouldice Hospital
7750 Bayview Avenue, Thornhill, ON L3T 4A3 1.95km -
The Scarborough Hospital
3030 Birchmount Road, Scarborough, ON M1W 3W3 6.36km -
North York General Hospital
4001 Leslie Street, North York, ON M2K 1E1 6.37km
-
Green Lane Park
16 Thorne Lane, Markham ON L3T 5K5 0.38km -
Bestview Park
Ontario 2.5km -
Ada Mackenzie Prk
Richmond Hill ON L4B 2G2 4.24km
-
CIBC
300 W Beaver Creek Rd (at Highway 7), Richmond Hill ON L4B 3B1 2.12km -
RBC Royal Bank
7481 Woodbine Ave, Markham ON L3R 2W1 2.42km -
RBC Royal Bank
365 High Tech Rd (at Bayview Ave.), Richmond Hill ON L4B 4V9 3.12km
- 5 bath
- 4 bed
- 3000 sqft
35 Forest Park Crescent, Markham, Ontario • L3T 2M5 • Royal Orchard
- 4 bath
- 4 bed
- 2500 sqft
20 Saddletree Drive, Toronto, Ontario • M2H 3L3 • Bayview Woods-Steeles
- 5 bath
- 4 bed
- 3000 sqft
12 Cedar Forest Court, Markham, Ontario • L3T 2A4 • Royal Orchard






















