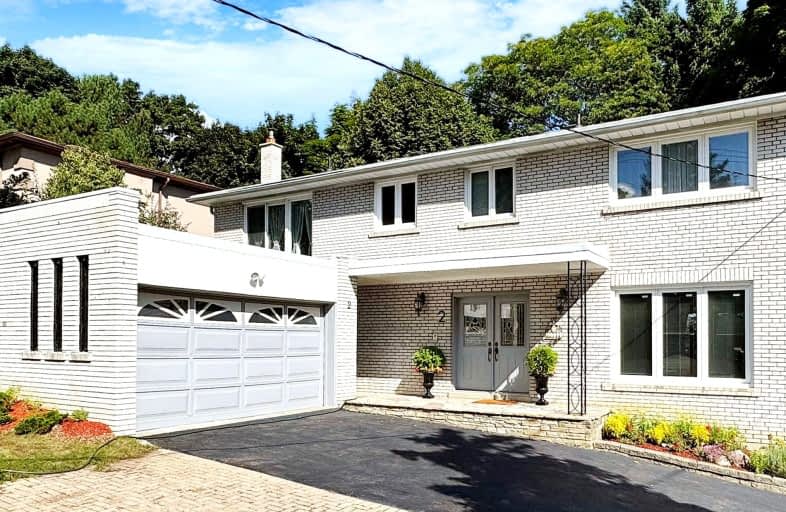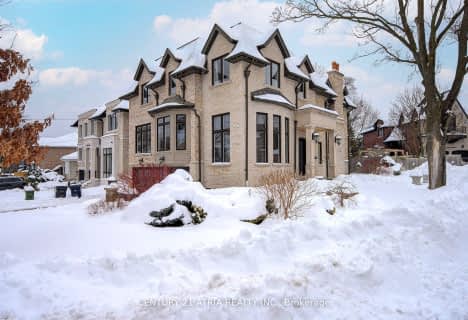Somewhat Walkable
- Some errands can be accomplished on foot.
Good Transit
- Some errands can be accomplished by public transportation.
Bikeable
- Some errands can be accomplished on bike.

Pineway Public School
Elementary: PublicBlessed Trinity Catholic School
Elementary: CatholicZion Heights Middle School
Elementary: PublicSteelesview Public School
Elementary: PublicFinch Public School
Elementary: PublicLester B Pearson Elementary School
Elementary: PublicMsgr Fraser College (Northeast)
Secondary: CatholicAvondale Secondary Alternative School
Secondary: PublicSt. Joseph Morrow Park Catholic Secondary School
Secondary: CatholicA Y Jackson Secondary School
Secondary: PublicBrebeuf College School
Secondary: CatholicEarl Haig Secondary School
Secondary: Public-
Ferrovia Ristorante
7355 Bayview Avenue, Thornhill, ON L3T 5Z2 2.37km -
Bar Bang Bang
6080 Yonge Street, Toronto, ON M2M 3W6 2.6km -
Nangman Pocha
6283 Yonge Street, Toronto, ON M2M 3X6 2.63km
-
Donut Counter
3337 Avenue Bayview, North York, ON M2K 1G4 0.62km -
Maxim's Café & Patisserie
676 Finch Avenue E, North York, ON M2K 2E6 0.98km -
Tim Hortons
5955 Leslie St, North York, ON M2H 1J8 1.43km
-
Ginga Fitness
34 Doncaster Avenue, Unit 6, Thornhill, ON L3T 4S1 2.58km -
Fit4Less
6464 Yonge Street, Toronto, ON M2M 3X7 2.85km -
GoodLife Fitness
5650 Yonge St, North York, ON M2N 4E9 2.85km
-
Medisystem Pharmacy
550 Av Cummer, North York, ON M2K 2M1 0.38km -
Main Drug Mart
3265 Av Bayview, North York, ON M2K 1G4 0.65km -
Shoppers Drug Mart
1515 Steeles Avenue E, Toronto, ON M2M 3Y7 1.3km
-
Kaikaki Japanese Restaurant
3307 Bayview Avenue, Toronto, ON M2N 6J4 0.56km -
Harvey's
3343 Bayview Avenue, North York, ON M2K 1G4 0.58km -
Swiss Chalet
3253 Bayview Avenue, Toronto, ON M2K 1G4 0.62km
-
Finch & Leslie Square
101-191 Ravel Road, Toronto, ON M2H 1T1 1.61km -
Skymark Place Shopping Centre
3555 Don Mills Road, Toronto, ON M2H 3N3 2.6km -
Bayview Village Shopping Centre
2901 Bayview Avenue, North York, ON M2K 1E6 2.79km
-
Valu-Mart
3259 Bayview Avenue, North York, ON M2K 1G4 0.65km -
Galati Market Fresh
5845 Leslie Street, North York, ON M2H 1J8 1.41km -
Sunny Supermarket
115 Ravel Rd, Toronto, ON M2H 1T2 1.56km
-
LCBO
1565 Steeles Ave E, North York, ON M2M 2Z1 1.31km -
LCBO
5995 Yonge St, North York, ON M2M 3V7 2.57km -
LCBO
2901 Bayview Avenue, North York, ON M2K 1E6 2.85km
-
Petro Canada
3351 Bayview Avenue, North York, ON M2K 1G5 0.58km -
Circle K
1505 Steeles Avenue E, Toronto, ON M2M 3Y7 1.24km -
Esso (Imperial Oil)
6015 Leslie Street, North York, ON M2H 1J8 1.43km
-
Cineplex Cinemas Empress Walk
5095 Yonge Street, 3rd Floor, Toronto, ON M2N 6Z4 3.55km -
Cineplex Cinemas Fairview Mall
1800 Sheppard Avenue E, Unit Y007, North York, ON M2J 5A7 3.83km -
Imagine Cinemas Promenade
1 Promenade Circle, Lower Level, Thornhill, ON L4J 4P8 5.5km
-
Hillcrest Library
5801 Leslie Street, Toronto, ON M2H 1J8 1.42km -
Toronto Public Library - Bayview Branch
2901 Bayview Avenue, Toronto, ON M2K 1E6 2.79km -
Markham Public Library - Thornhill Community Centre Branch
7755 Bayview Ave, Markham, ON L3T 7N3 3.06km
-
Shouldice Hospital
7750 Bayview Avenue, Thornhill, ON L3T 4A3 3.29km -
North York General Hospital
4001 Leslie Street, North York, ON M2K 1E1 3.29km -
Canadian Medicalert Foundation
2005 Sheppard Avenue E, North York, ON M2J 5B4 4.44km
-
Ruddington Park
75 Ruddington Dr, Toronto ON 0.33km -
Clarinda Park
420 Clarinda Dr, Toronto ON 2.51km -
Edithvale Park
91 Lorraine Dr, Toronto ON M2N 0E5 3.65km
-
Finch-Leslie Square
191 Ravel Rd, Toronto ON M2H 1T1 1.59km -
TD Bank Financial Group
5650 Yonge St (at Finch Ave.), North York ON M2M 4G3 2.85km -
CIBC
2901 Bayview Ave (at Bayview Village Centre), Toronto ON M2K 1E6 2.87km
- 5 bath
- 5 bed
241 Shaughnessy Boulevard, Toronto, Ontario • M2J 1K5 • Don Valley Village
- 3 bath
- 4 bed
- 2000 sqft
66 Lloydminster Crescent, Toronto, Ontario • M2M 2S1 • Newtonbrook East
- 4 bath
- 4 bed
- 2500 sqft
20 Saddletree Drive, Toronto, Ontario • M2H 3L3 • Bayview Woods-Steeles
- 4 bath
- 4 bed
- 2500 sqft
14 Weatherstone Crescent, Toronto, Ontario • M2H 1C2 • Bayview Woods-Steeles
- 3 bath
- 4 bed
- 1500 sqft
3142 Bayview Avenue, Toronto, Ontario • M2N 5L4 • Willowdale East





















