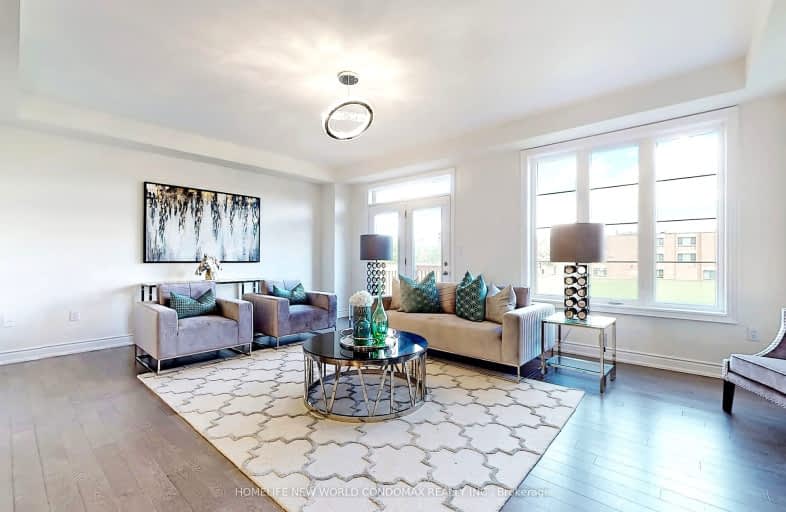Car-Dependent
- Most errands require a car.
Good Transit
- Some errands can be accomplished by public transportation.
Bikeable
- Some errands can be accomplished on bike.

Fisherville Senior Public School
Elementary: PublicSt Antoine Daniel Catholic School
Elementary: CatholicPleasant Public School
Elementary: PublicYorkview Public School
Elementary: PublicRockford Public School
Elementary: PublicSt Paschal Baylon Catholic School
Elementary: CatholicNorth West Year Round Alternative Centre
Secondary: PublicDrewry Secondary School
Secondary: PublicÉSC Monseigneur-de-Charbonnel
Secondary: CatholicNewtonbrook Secondary School
Secondary: PublicNorthview Heights Secondary School
Secondary: PublicSt Elizabeth Catholic High School
Secondary: Catholic-
Belle Restaurant and Bar
4949 Bathurst Street, Unit 5, North York, ON M2R 1Y1 1.07km -
Tickled Toad Pub & Grill
330 Steeles Avenue W, Thornhill, ON L4J 6X6 1.6km -
The Fry
6012 Yonge Street, Toronto, ON M2M 3V9 2.04km
-
Tim Hortons
515 Drewry Avenue, Toronto, ON M2R 2K9 0.37km -
McDonald's
6170 Bathurst Street, Willowdale, ON M2R 2A2 0.72km -
Second Cup
800 Avenue Steeles W, Unit P040, Thornhill, ON L4J 7L2 1.03km
-
Shoppers Drug Mart
6205 Bathurst Street, Toronto, ON M2R 2A5 0.86km -
3M Drug Mart
7117 Bathurst Street, Thornhill, ON L4J 2J6 1.24km -
North Med Pharmacy
7131 Bathurst Street, Thornhill, ON L4J 7Z1 1.36km
-
Tov-Li
5982 Bathurst Street, North York, ON M2R 1Z1 0.32km -
Gladstone's Bistro
5987 Bathurst Street, Toronto, ON M2R 0.34km -
JustPannu
6 Lister Drive, Toronto, ON M2R 2W8 0.47km
-
Centerpoint Mall
6464 Yonge Street, Toronto, ON M2M 3X7 2.11km -
Riocan Marketplace
81 Gerry Fitzgerald Drive, Toronto, ON M3J 3N3 2.44km -
Promenade Shopping Centre
1 Promenade Circle, Thornhill, ON L4J 4P8 2.64km
-
Bathurst Village Fine Food
5984 Bathurst St, North York, ON M2R 1Z1 0.32km -
Metro
6201 Bathurst Street, North York, ON M2R 2A5 0.8km -
Freshco
800 Steeles Avenue W, Thornhill, ON L4J 7L2 1.09km
-
LCBO
5995 Yonge St, North York, ON M2M 3V7 2.11km -
LCBO
180 Promenade Cir, Thornhill, ON L4J 0E4 2.74km -
LCBO
5095 Yonge Street, North York, ON M2N 6Z4 3.01km
-
Circle K
515 Drewry Avenue, Toronto, ON M2R 2K9 0.37km -
Esso
515 Drewry Avenue, North York, ON M2R 2K9 0.37km -
Circle K
6255 Bathurst Street, Toronto, ON M2R 2A5 0.82km
-
Imagine Cinemas Promenade
1 Promenade Circle, Lower Level, Thornhill, ON L4J 4P8 2.74km -
Cineplex Cinemas Empress Walk
5095 Yonge Street, 3rd Floor, Toronto, ON M2N 6Z4 2.99km -
Cineplex Cinemas Yorkdale
Yorkdale Shopping Centre, 3401 Dufferin Street, Toronto, ON M6A 2T9 6.35km
-
Centennial Library
578 Finch Aveune W, Toronto, ON M2R 1N7 4.41km -
Vaughan Public Libraries
900 Clark Ave W, Thornhill, ON L4J 8C1 2.26km -
Bathurst Clark Resource Library
900 Clark Avenue W, Thornhill, ON L4J 8C1 2.26km
-
Shouldice Hospital
7750 Bayview Avenue, Thornhill, ON L3T 4A3 5.1km -
Baycrest
3560 Bathurst Street, North York, ON M6A 2E1 6.04km -
North York General Hospital
4001 Leslie Street, North York, ON M2K 1E1 6.52km
-
Antibes Park
58 Antibes Dr (at Candle Liteway), Toronto ON M2R 3K5 0.75km -
Robert Hicks Park
39 Robert Hicks Dr, North York ON 1.66km -
Earl Bales Park
4169 Bathurst St, Toronto ON M3H 3P7 3.61km
-
CIBC
4927 Bathurst St (at Finch Ave.), Toronto ON M2R 1X8 1.17km -
TD Canada Trust Bank Branch 1215
9200 Bathurst St, Thornhill ON L4J 8W1 1.52km -
TD Bank Financial Group
580 Sheppard Ave W, Downsview ON M3H 2S1 3.1km
- 5 bath
- 4 bed
- 3000 sqft
166 Townsgate Drive, Vaughan, Ontario • L4J 8J5 • Crestwood-Springfarm-Yorkhill
- 4 bath
- 5 bed
- 3500 sqft
120 Santa Barbara Road, Toronto, Ontario • M2N 2C5 • Willowdale West
- 5 bath
- 4 bed
- 3500 sqft
53 Forest Lane Drive, Vaughan, Ontario • L4J 3P2 • Beverley Glen
- 4 bath
- 4 bed
- 2000 sqft
23 Heatherton Way West, Vaughan, Ontario • L4J 3E6 • Crestwood-Springfarm-Yorkhill
- 4 bath
- 4 bed
- 2500 sqft
386 Conley Street, Vaughan, Ontario • L4J 6T2 • Lakeview Estates






















