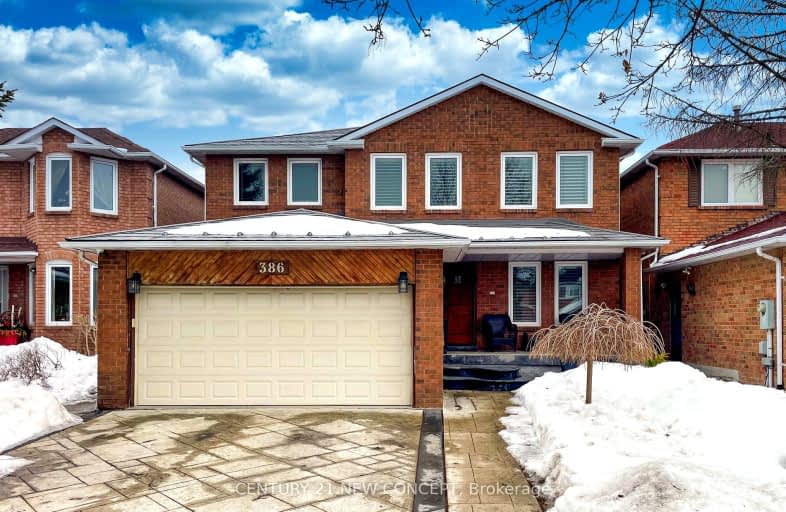Very Walkable
- Most errands can be accomplished on foot.
Good Transit
- Some errands can be accomplished by public transportation.
Bikeable
- Some errands can be accomplished on bike.

Fisherville Senior Public School
Elementary: PublicBlessed Scalabrini Catholic Elementary School
Elementary: CatholicCharlton Public School
Elementary: PublicWestminster Public School
Elementary: PublicLouis-Honore Frechette Public School
Elementary: PublicRockford Public School
Elementary: PublicNorth West Year Round Alternative Centre
Secondary: PublicNewtonbrook Secondary School
Secondary: PublicVaughan Secondary School
Secondary: PublicWestmount Collegiate Institute
Secondary: PublicNorthview Heights Secondary School
Secondary: PublicSt Elizabeth Catholic High School
Secondary: Catholic-
Antibes Park
58 Antibes Dr (at Candle Liteway), Toronto ON M2R 3K5 1.68km -
Lillian Park
Lillian St (Lillian St & Otonabee Ave), North York ON 3.38km -
Lee Lifeson Music Park
North York ON M2N 3R5 4.41km
-
Buduchnist Credit Union
7077 Bathurst St, Thornhill ON L4J 2J6 0.58km -
TD Bank Financial Group
1054 Centre St (at New Westminster Dr), Thornhill ON L4J 3M8 1.84km -
BMO Bank of Montreal
4800 Dufferin St, North York ON M3H 5S8 2.18km
- 4 bath
- 5 bed
- 3000 sqft
6 Carriage Lane, Toronto, Ontario • M2R 3V6 • Westminster-Branson
- 4 bath
- 5 bed
- 3500 sqft
120 Santa Barbara Road, Toronto, Ontario • M2N 2C5 • Willowdale West
- 5 bath
- 4 bed
- 3000 sqft
73 William Durie Way, Toronto, Ontario • M2R 0A9 • Newtonbrook West





















