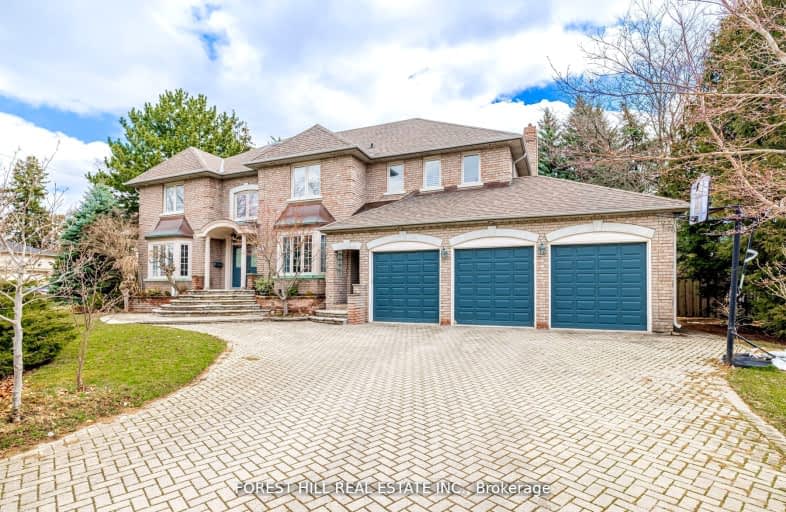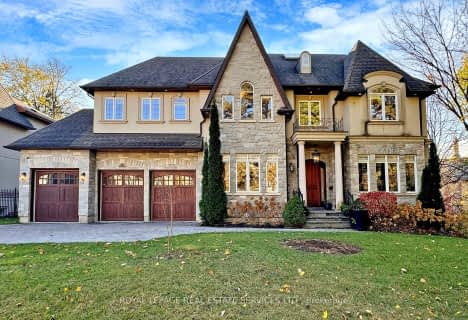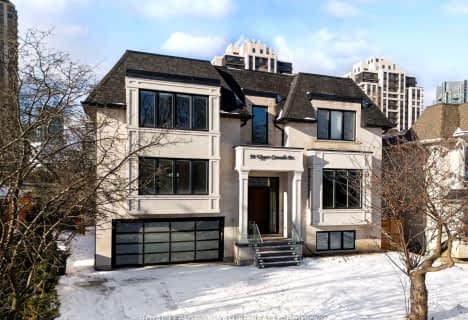Car-Dependent
- Most errands require a car.
Good Transit
- Some errands can be accomplished by public transportation.
Somewhat Bikeable
- Most errands require a car.

École élémentaire Étienne-Brûlé
Elementary: PublicHarrison Public School
Elementary: PublicSt Andrew's Junior High School
Elementary: PublicWindfields Junior High School
Elementary: PublicDunlace Public School
Elementary: PublicOwen Public School
Elementary: PublicSt Andrew's Junior High School
Secondary: PublicWindfields Junior High School
Secondary: PublicÉcole secondaire Étienne-Brûlé
Secondary: PublicCardinal Carter Academy for the Arts
Secondary: CatholicYork Mills Collegiate Institute
Secondary: PublicEarl Haig Secondary School
Secondary: Public-
The Goose & Firkin
1875 Leslie Street, North York, ON M3B 2M5 1.57km -
The Keg Steakhouse + Bar
1977 Leslie St, North York, ON M3B 2M3 1.58km -
Lettieri Expression Bar
2901 Bayview Avenue, Toronto, ON M2N 5Z7 1.65km
-
Dineen Coffee
2540 Bayview Avenue, Toronto, ON M2L 1A9 1.03km -
Dineen Coffee
311 York Mills Rd, Toronto, ON M2L 1L3 1km -
Bòn Italia
595 Sheppard Avenue E, Unit 103, Toronto, ON M2K 0G3 1.34km
-
YMCA
567 Sheppard Avenue E, North York, ON M2K 1B2 1.26km -
Body + Soul Fitness
1875 Leslie Street, Unit 15, North York, ON M3B 2M5 1.59km -
GoodLife Fitness
4025 Yonge Street, Toronto, ON M2P 2E3 2.44km
-
Shoppers Drug Mart
2528 Bayview Avenue, Toronto, ON M2L 1.07km -
St. Gabriel Medical Pharmacy
650 Sheppard Avenue E, Toronto, ON M2K 1B7 1.41km -
Shoppers Drug Mart
2901 Bayview Avenue, Unit 7A, Toronto, ON M2K 1E6 1.59km
-
Hero Certified Burgers - Bayview & York Mills
2540 Bayview Ave, Unit 8B, Toronto, ON M2L 1A9 1km -
Dineen Coffee
2540 Bayview Avenue, Toronto, ON M2L 1A9 1.03km -
Bento Sushi
291 York Mills Road, Toronto, ON M2L 1L3 1.07km
-
Bayview Village Shopping Centre
2901 Bayview Avenue, North York, ON M2K 1E6 1.41km -
Sandro Bayview Village
156-2901 Bayview Avenue, Bayview Village, North York, ON M2K 1E6 1.55km -
York Mills Gardens
808 York Mills Road, Toronto, ON M3B 1X8 1.76km
-
Metro
291 York Mills Road, North York, ON M2L 1L3 1.07km -
Pusateri's Fine Foods
2901 Bayview Avenue, Toronto, ON M2N 5Z7 1.48km -
Bathurst Manor Food Centre
2901 Bayview Ave, North York, ON M2K 1E6 1.65km
-
LCBO
2901 Bayview Avenue, North York, ON M2K 1E6 1.48km -
LCBO
808 York Mills Road, Toronto, ON M3B 1X8 1.66km -
Sheppard Wine Works
187 Sheppard Avenue E, Toronto, ON M2N 3A8 1.81km
-
Shell
2831 Avenue Bayview, North York, ON M2K 1E5 1.32km -
Mr Shine
2877 Bayview Avenue, North York, ON M2K 2S3 1.55km -
Shell
730 Avenue Sheppard E, North York, ON M2K 1C3 1.58km
-
Cineplex Cinemas Empress Walk
5095 Yonge Street, 3rd Floor, Toronto, ON M2N 6Z4 2.98km -
Cineplex VIP Cinemas
12 Marie Labatte Road, unit B7, Toronto, ON M3C 0H9 3.6km -
Cineplex Cinemas Fairview Mall
1800 Sheppard Avenue E, Unit Y007, North York, ON M2J 5A7 3.85km
-
North York Central Library
5120 Yonge Street, Toronto, ON M2N 5N9 3.1km -
Toronto Public Library
888 Lawrence Avenue E, Toronto, ON M3C 3L2 3.37km -
Toronto Public Library
35 Fairview Mall Drive, Toronto, ON M2J 4S4 3.71km
-
North York General Hospital
4001 Leslie Street, North York, ON M2K 1E1 1.97km -
Sunnybrook Health Sciences Centre
2075 Bayview Avenue, Toronto, ON M4N 3M5 3.8km -
Canadian Medicalert Foundation
2005 Sheppard Avenue E, North York, ON M2J 5B4 3.91km
-
Irving Paisley Park
0.88km -
Cotswold Park
44 Cotswold Cres, Toronto ON M2P 1N2 1.4km -
Bayview Village Park
Bayview/Sheppard, Ontario 2.08km
-
RBC Royal Bank
27 Rean Dr (Sheppard), North York ON M2K 0A6 1.33km -
TD Bank Financial Group
312 Sheppard Ave E, North York ON M2N 3B4 1.7km -
RBC Royal Bank
4789 Yonge St (Yonge), North York ON M2N 0G3 2.54km
- 8 bath
- 5 bed
- 5000 sqft
90 Upper Canada Drive, Toronto, Ontario • M2P 1S4 • St. Andrew-Windfields
- 7 bath
- 5 bed
117 Upper Canada Drive, Toronto, Ontario • M2P 1S7 • St. Andrew-Windfields
- 6 bath
- 5 bed
- 3500 sqft
243 Dunview Avenue, Toronto, Ontario • M2N 4J3 • Willowdale East
- 6 bath
- 5 bed
- 3500 sqft
225 Dunforest Avenue, Toronto, Ontario • M2N 4J6 • Willowdale East





















