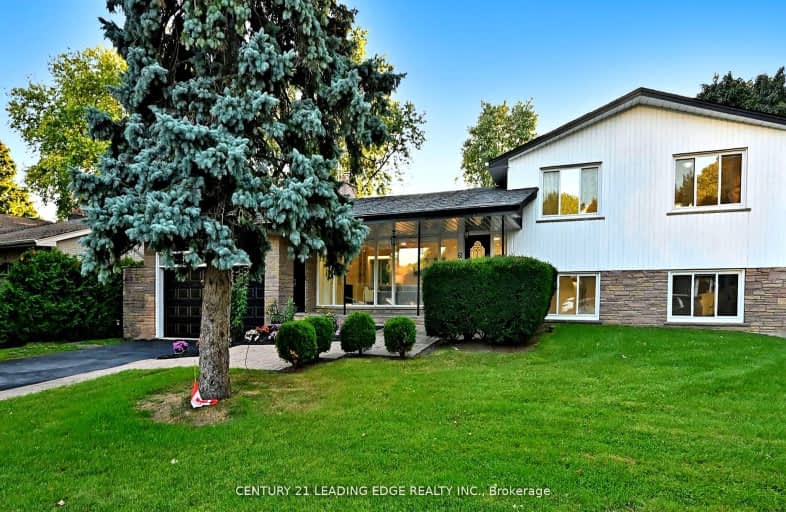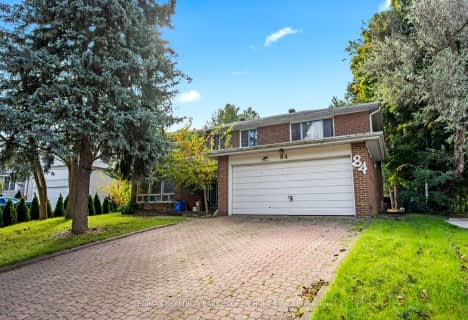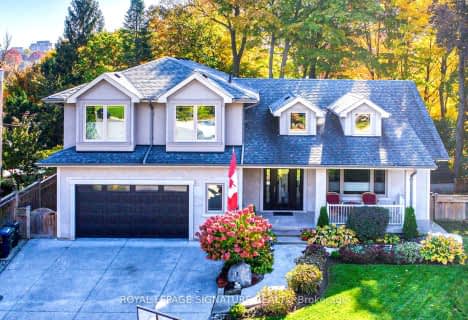Car-Dependent
- Most errands require a car.
40
/100
Good Transit
- Some errands can be accomplished by public transportation.
60
/100
Somewhat Bikeable
- Most errands require a car.
43
/100

Rene Gordon Health and Wellness Academy
Elementary: Public
0.95 km
Cassandra Public School
Elementary: Public
1.10 km
Three Valleys Public School
Elementary: Public
0.40 km
Fenside Public School
Elementary: Public
1.56 km
Donview Middle School
Elementary: Public
1.42 km
Milne Valley Middle School
Elementary: Public
1.30 km
North East Year Round Alternative Centre
Secondary: Public
3.32 km
Windfields Junior High School
Secondary: Public
2.42 km
George S Henry Academy
Secondary: Public
1.23 km
Don Mills Collegiate Institute
Secondary: Public
1.94 km
Senator O'Connor College School
Secondary: Catholic
1.95 km
Victoria Park Collegiate Institute
Secondary: Public
1.58 km
-
Sandover Park
Sandover Dr (at Clayland Dr.), Toronto ON 0.94km -
Graydon Hall Park
Graydon Hall Dr. & Don Mills Rd., North York ON 1.28km -
Edwards Gardens
755 Lawrence Ave E, Toronto ON M3C 1P2 2.58km
-
Scotiabank
1500 Don Mills Rd (York Mills), Toronto ON M3B 3K4 0.6km -
TD Bank
2135 Victoria Park Ave (at Ellesmere Avenue), Scarborough ON M1R 0G1 2.14km -
TD Bank Financial Group
15 Clock Tower Rd (Shops at Don Mills), Don Mills ON M3C 0E1 2.25km








