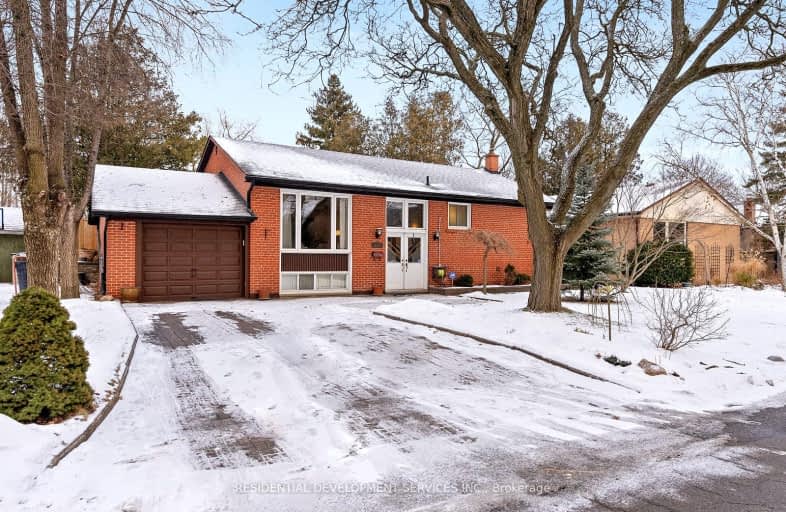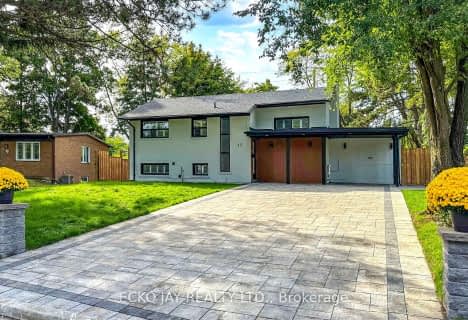Somewhat Walkable
- Some errands can be accomplished on foot.
Good Transit
- Some errands can be accomplished by public transportation.
Very Bikeable
- Most errands can be accomplished on bike.

Greenland Public School
Elementary: PublicNorman Ingram Public School
Elementary: PublicThree Valleys Public School
Elementary: PublicRippleton Public School
Elementary: PublicDon Mills Middle School
Elementary: PublicSt Bonaventure Catholic School
Elementary: CatholicWindfields Junior High School
Secondary: PublicÉcole secondaire Étienne-Brûlé
Secondary: PublicGeorge S Henry Academy
Secondary: PublicYork Mills Collegiate Institute
Secondary: PublicDon Mills Collegiate Institute
Secondary: PublicVictoria Park Collegiate Institute
Secondary: Public-
Sandover Park
Sandover Dr (at Clayland Dr.), Toronto ON 2.11km -
Broadlands Park
16 Castlegrove Blvd, Toronto ON 2.12km -
Sunnybrook Park
Eglinton Ave E (at Leslie St), Toronto ON 2.5km
-
BMO Bank of Montreal
877 Lawrence Ave E, Toronto ON M3C 2T3 1.01km -
CIBC
1865 Leslie St (York Mills Road), North York ON M3B 2M3 1.46km -
Scotiabank
789 Don Mills Rd (at Rochefort Dr.), Toronto ON M3C 1T5 3.06km
- 2 bath
- 4 bed
- 1100 sqft
9 Southwell Drive, Toronto, Ontario • M3B 2N6 • Banbury-Don Mills
- 5 bath
- 4 bed
- 2000 sqft
16 Clayland Drive, Toronto, Ontario • M3A 2A4 • Parkwoods-Donalda












