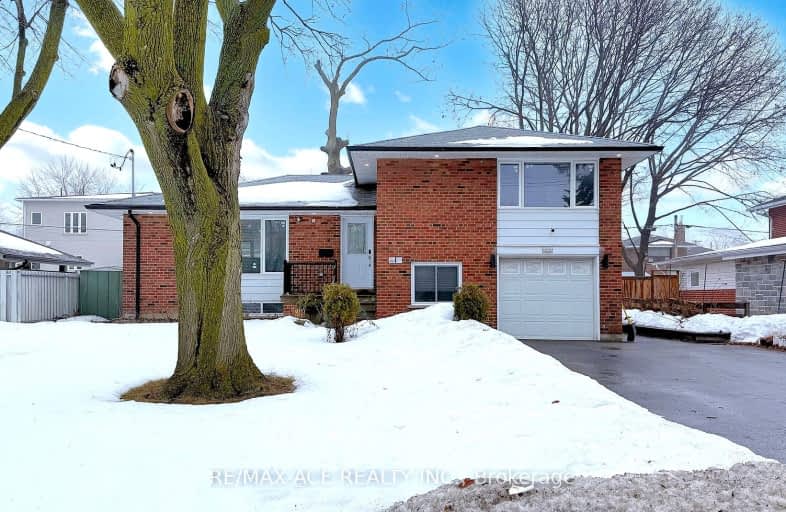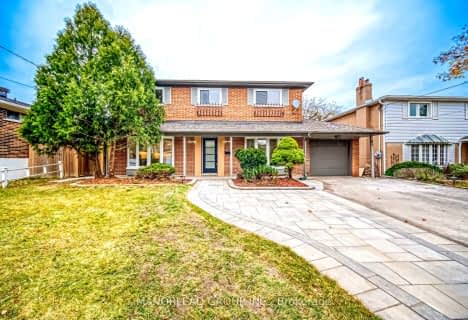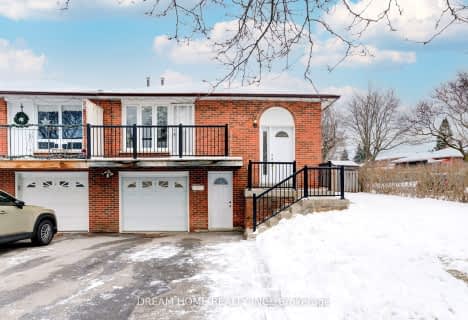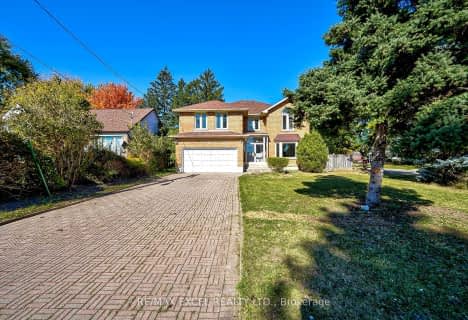Very Walkable
- Most errands can be accomplished on foot.
Good Transit
- Some errands can be accomplished by public transportation.
Bikeable
- Some errands can be accomplished on bike.

Roywood Public School
Elementary: PublicSt Gerald Catholic School
Elementary: CatholicBridlewood Junior Public School
Elementary: PublicVradenburg Junior Public School
Elementary: PublicSt Isaac Jogues Catholic School
Elementary: CatholicFairglen Junior Public School
Elementary: PublicCaring and Safe Schools LC2
Secondary: PublicPleasant View Junior High School
Secondary: PublicParkview Alternative School
Secondary: PublicStephen Leacock Collegiate Institute
Secondary: PublicSir John A Macdonald Collegiate Institute
Secondary: PublicVictoria Park Collegiate Institute
Secondary: Public-
Sandover Park
Sandover Dr (at Clayland Dr.), Toronto ON 2.11km -
Graydon Hall Park
Graydon Hall Dr. & Don Mills Rd., North York ON 2.62km -
Godstone Park
71 Godstone Rd, Toronto ON M2J 3C8 2.77km
-
TD Bank Financial Group
3477 Sheppard Ave E (at Aragon Ave), Scarborough ON M1T 3K6 1.16km -
TD Bank
2135 Victoria Park Ave (at Ellesmere Avenue), Scarborough ON M1R 0G1 1.9km -
CIBC
3420 Finch Ave E (at Warden Ave.), Toronto ON M1W 2R6 2.53km
- 4 bath
- 5 bed
- 3500 sqft
66 Dempster Street, Toronto, Ontario • M1T 2T5 • Tam O'Shanter-Sullivan
- 3 bath
- 5 bed
- 1500 sqft
266 Mcnicoll Avenue, Toronto, Ontario • M2H 2C7 • Hillcrest Village
















