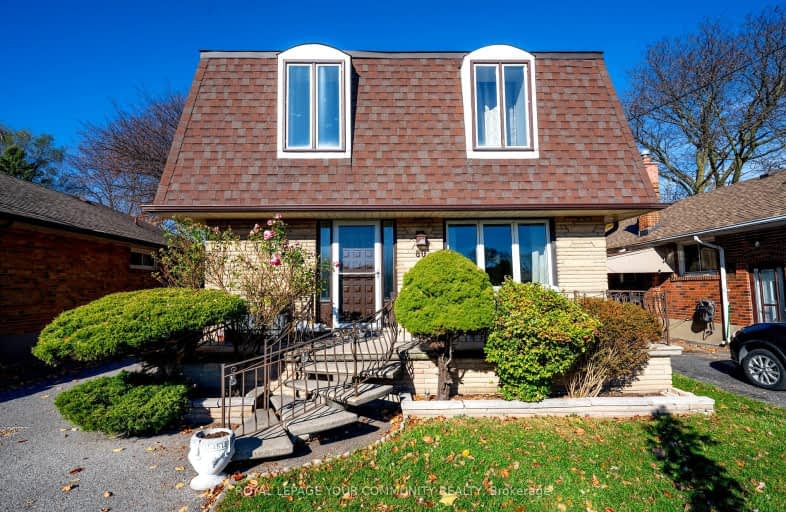Somewhat Walkable
- Some errands can be accomplished on foot.
55
/100
Good Transit
- Some errands can be accomplished by public transportation.
66
/100
Somewhat Bikeable
- Most errands require a car.
38
/100

Roywood Public School
Elementary: Public
0.67 km
Vradenburg Junior Public School
Elementary: Public
0.91 km
Terraview-Willowfield Public School
Elementary: Public
0.62 km
ÉÉC Sainte-Madeleine
Elementary: Catholic
0.85 km
St Isaac Jogues Catholic School
Elementary: Catholic
0.81 km
Our Lady of Wisdom Catholic School
Elementary: Catholic
0.82 km
Caring and Safe Schools LC2
Secondary: Public
0.06 km
Parkview Alternative School
Secondary: Public
0.11 km
Stephen Leacock Collegiate Institute
Secondary: Public
2.27 km
Sir John A Macdonald Collegiate Institute
Secondary: Public
2.31 km
Senator O'Connor College School
Secondary: Catholic
1.87 km
Victoria Park Collegiate Institute
Secondary: Public
1.38 km
-
Atria Buildings Park
2235 Sheppard Ave E (Sheppard and Victoria Park), Toronto ON M2J 5B5 1.47km -
Sandover Park
Sandover Dr (at Clayland Dr.), Toronto ON 1.73km -
Old Sheppard Park
100 Old Sheppard Ave (Old Sheppard Avenue and Brian Drive), Toronto ON M2J 3L5 1.96km
-
TD Bank Financial Group
2561 Victoria Park Ave, Scarborough ON M1T 1A4 0.92km -
CIBC
2904 Sheppard Ave E (at Victoria Park), Toronto ON M1T 3J4 1.15km -
Scotiabank
2175 Sheppard Ave E, Toronto ON M2J 1W8 1.53km





