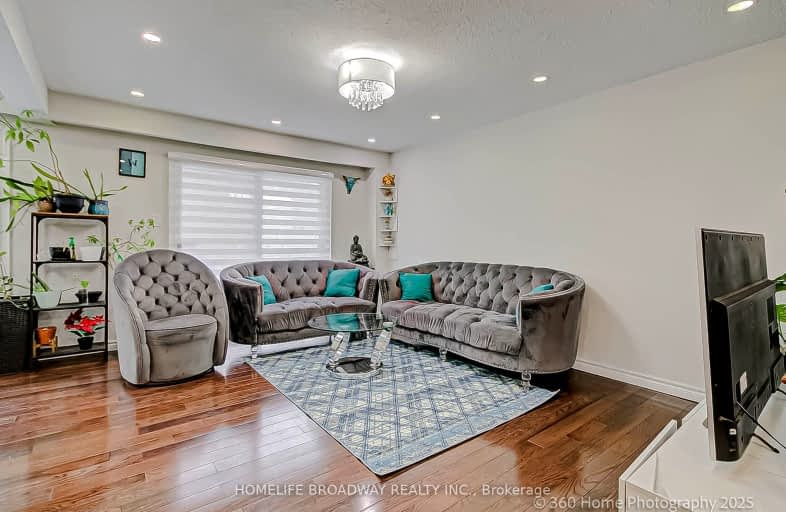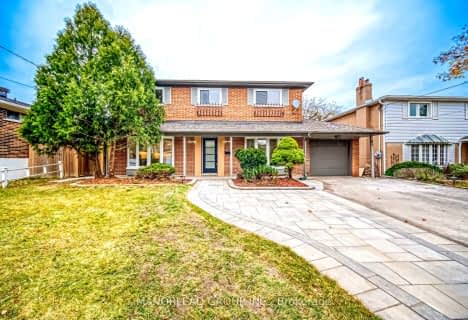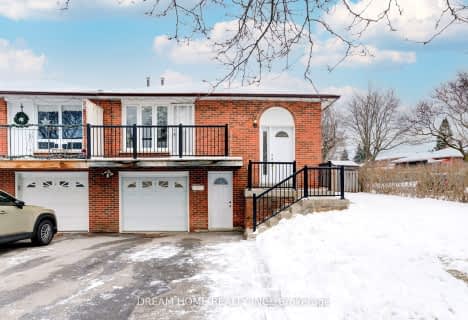Somewhat Walkable
- Some errands can be accomplished on foot.
Good Transit
- Some errands can be accomplished by public transportation.
Somewhat Bikeable
- Most errands require a car.

Our Lady of Guadalupe Catholic School
Elementary: CatholicHighland Middle School
Elementary: PublicSeneca Hill Public School
Elementary: PublicHillmount Public School
Elementary: PublicArbor Glen Public School
Elementary: PublicCliffwood Public School
Elementary: PublicNorth East Year Round Alternative Centre
Secondary: PublicMsgr Fraser College (Northeast)
Secondary: CatholicPleasant View Junior High School
Secondary: PublicGeorges Vanier Secondary School
Secondary: PublicA Y Jackson Secondary School
Secondary: PublicSir John A Macdonald Collegiate Institute
Secondary: Public-
Shawnee Park
North York ON 1km -
Duncan Creek Park
Aspenwood Dr (btwn Don Mills & Leslie), Toronto ON 1.02km -
Linus Park
Linus Rd & Seneca Hill Dr, Toronto ON 1.4km
-
Finch-Leslie Square
191 Ravel Rd, Toronto ON M2H 1T1 1.75km -
TD Bank Financial Group
686 Finch Ave E (btw Bayview Ave & Leslie St), North York ON M2K 2E6 2.82km -
CIBC
3420 Finch Ave E (at Warden Ave.), Toronto ON M1W 2R6 2.8km
- 4 bath
- 5 bed
26 Greyhound Drive East, Toronto, Ontario • M2H 1K3 • Bayview Woods-Steeles














