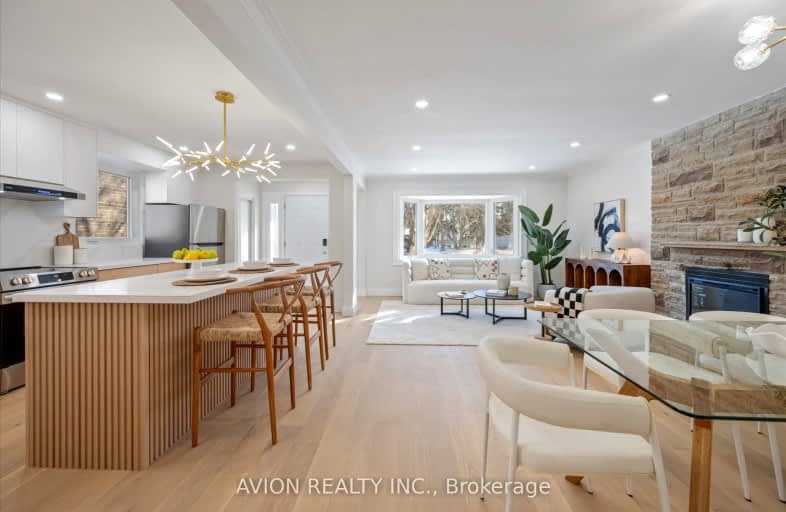Very Walkable
- Most errands can be accomplished on foot.
Good Transit
- Some errands can be accomplished by public transportation.
Bikeable
- Some errands can be accomplished on bike.

Holy Redeemer Catholic School
Elementary: CatholicZion Heights Middle School
Elementary: PublicCresthaven Public School
Elementary: PublicHighland Middle School
Elementary: PublicCrestview Public School
Elementary: PublicCliffwood Public School
Elementary: PublicNorth East Year Round Alternative Centre
Secondary: PublicMsgr Fraser College (Northeast)
Secondary: CatholicPleasant View Junior High School
Secondary: PublicSt. Joseph Morrow Park Catholic Secondary School
Secondary: CatholicGeorges Vanier Secondary School
Secondary: PublicA Y Jackson Secondary School
Secondary: Public-
McNicoll Avenue Child Care Program
McNicoll Ave & Don Mills Rd, Toronto ON 0.33km -
Duncan Creek Park
Aspenwood Dr (btwn Don Mills & Leslie), Toronto ON 0.75km -
Shawnee Park
North York ON 1.86km
-
Finch-Leslie Square
191 Ravel Rd, Toronto ON M2H 1T1 1km -
TD Bank Financial Group
686 Finch Ave E (btw Bayview Ave & Leslie St), North York ON M2K 2E6 1.94km -
TD Bank Financial Group
3275 Bayview Ave, Willowdale ON M2K 1G4 2.57km
- 3 bath
- 5 bed
- 1500 sqft
266 Mcnicoll Avenue, Toronto, Ontario • M2H 2C7 • Hillcrest Village
- 4 bath
- 5 bed
- 3000 sqft
41 Tollerton Avenue, Toronto, Ontario • M2K 2H1 • Bayview Woods-Steeles
- 3 bath
- 3 bed
- 1500 sqft
72 Mosedale Crescent, Toronto, Ontario • M2J 3A4 • Don Valley Village





















