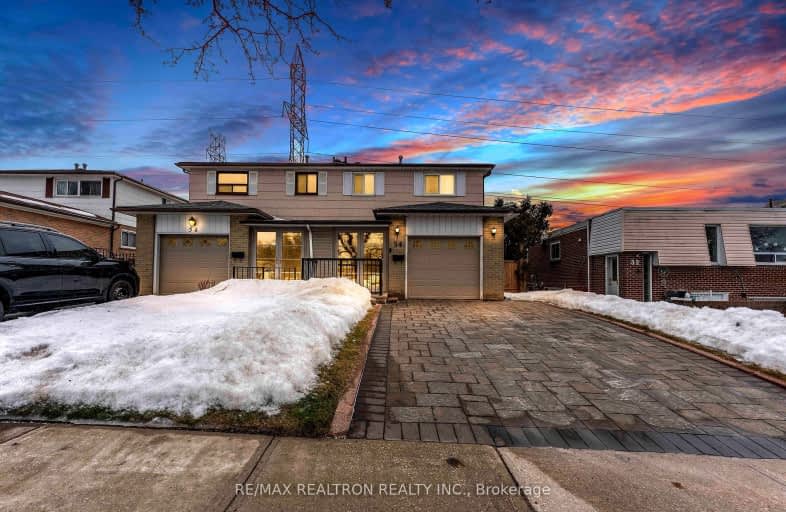Somewhat Walkable
- Some errands can be accomplished on foot.
Good Transit
- Some errands can be accomplished by public transportation.
Somewhat Bikeable
- Most errands require a car.

Don Valley Middle School
Elementary: PublicOur Lady of Guadalupe Catholic School
Elementary: CatholicCherokee Public School
Elementary: PublicHighland Middle School
Elementary: PublicSeneca Hill Public School
Elementary: PublicHillmount Public School
Elementary: PublicNorth East Year Round Alternative Centre
Secondary: PublicMsgr Fraser College (Northeast)
Secondary: CatholicPleasant View Junior High School
Secondary: PublicGeorges Vanier Secondary School
Secondary: PublicA Y Jackson Secondary School
Secondary: PublicSir John A Macdonald Collegiate Institute
Secondary: Public-
McNicoll Avenue Child Care Program
McNicoll Ave & Don Mills Rd, Toronto ON 0.78km -
Shawnee Park
North York ON 0.8km -
Duncan Creek Park
Aspenwood Dr (btwn Don Mills & Leslie), Toronto ON 1.23km
-
Finch-Leslie Square
191 Ravel Rd, Toronto ON M2H 1T1 1.79km -
CIBC
3420 Finch Ave E (at Warden Ave.), Toronto ON M1W 2R6 2.64km -
TD Bank Financial Group
686 Finch Ave E (btw Bayview Ave & Leslie St), North York ON M2K 2E6 2.88km
- 3 bath
- 5 bed
- 1500 sqft
266 Mcnicoll Avenue, Toronto, Ontario • M2H 2C7 • Hillcrest Village





















