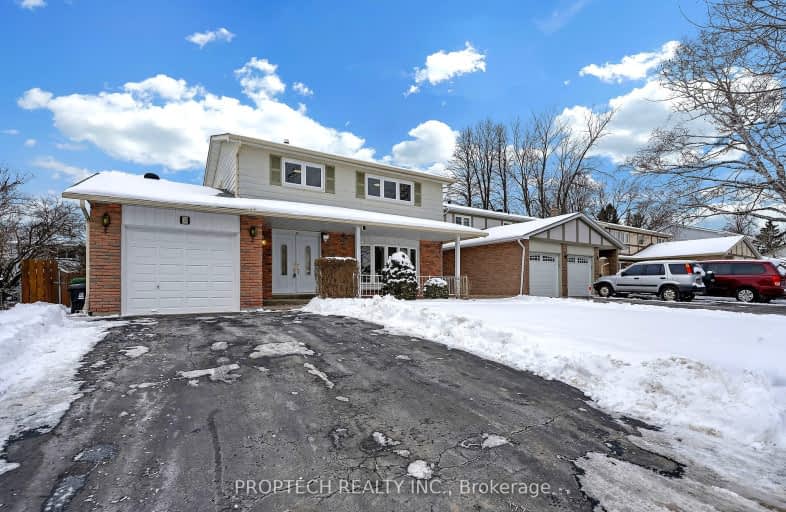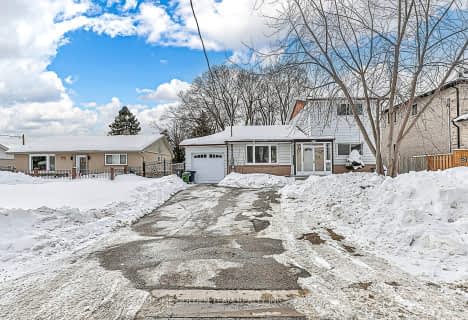
3D Walkthrough
Somewhat Walkable
- Some errands can be accomplished on foot.
57
/100
Good Transit
- Some errands can be accomplished by public transportation.
63
/100
Bikeable
- Some errands can be accomplished on bike.
56
/100

Brookmill Boulevard Junior Public School
Elementary: Public
0.47 km
St Aidan Catholic School
Elementary: Catholic
0.94 km
Silver Springs Public School
Elementary: Public
0.92 km
David Lewis Public School
Elementary: Public
0.54 km
Terry Fox Public School
Elementary: Public
1.24 km
Beverly Glen Junior Public School
Elementary: Public
1.06 km
Msgr Fraser College (Midland North)
Secondary: Catholic
0.45 km
L'Amoreaux Collegiate Institute
Secondary: Public
0.44 km
Stephen Leacock Collegiate Institute
Secondary: Public
2.43 km
Dr Norman Bethune Collegiate Institute
Secondary: Public
0.89 km
Sir John A Macdonald Collegiate Institute
Secondary: Public
2.18 km
Mary Ward Catholic Secondary School
Secondary: Catholic
1.26 km
-
Huntsmill Park
Toronto ON 1.55km -
Shawnee Park
North York ON 2.28km -
Goldhawk Park
295 Alton Towers Cir, Scarborough ON M1V 4P1 3.55km
-
CIBC
3420 Finch Ave E (at Warden Ave.), Toronto ON M1W 2R6 0.91km -
TD Bank Financial Group
7080 Warden Ave, Markham ON L3R 5Y2 2.13km -
TD Bank Financial Group
3477 Sheppard Ave E (at Aragon Ave), Scarborough ON M1T 3K6 3.01km








