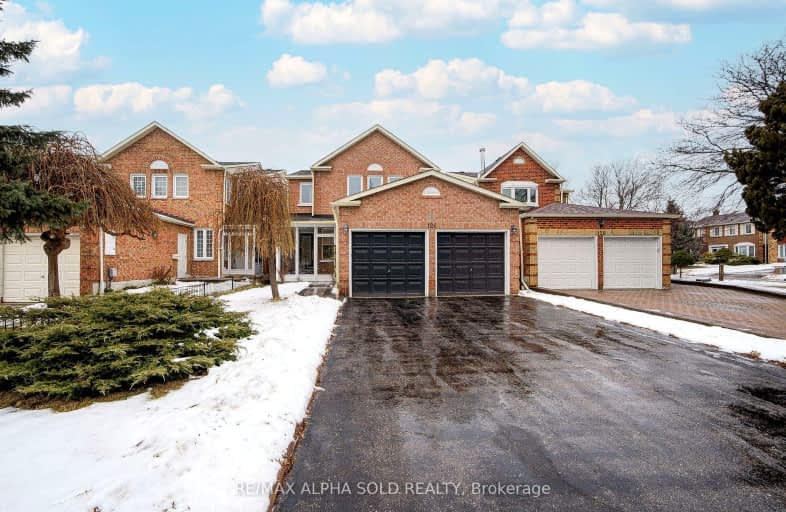
Somewhat Walkable
- Some errands can be accomplished on foot.
Good Transit
- Some errands can be accomplished by public transportation.
Bikeable
- Some errands can be accomplished on bike.

St Mother Teresa Catholic Elementary School
Elementary: CatholicMilliken Mills Public School
Elementary: PublicHighgate Public School
Elementary: PublicDavid Lewis Public School
Elementary: PublicTerry Fox Public School
Elementary: PublicKennedy Public School
Elementary: PublicMsgr Fraser College (Midland North)
Secondary: CatholicL'Amoreaux Collegiate Institute
Secondary: PublicMilliken Mills High School
Secondary: PublicDr Norman Bethune Collegiate Institute
Secondary: PublicSir John A Macdonald Collegiate Institute
Secondary: PublicMary Ward Catholic Secondary School
Secondary: Catholic-
Highland Heights Park
30 Glendower Circt, Toronto ON 2.9km -
Milliken Park
5555 Steeles Ave E (btwn McCowan & Middlefield Rd.), Scarborough ON M9L 1S7 3.69km -
Godstone Park
71 Godstone Rd, Toronto ON M2J 3C8 4.72km
-
TD Bank Financial Group
7080 Warden Ave, Markham ON L3R 5Y2 0.95km -
RBC Royal Bank
4751 Steeles Ave E (at Silver Star Blvd.), Toronto ON M1V 4S5 1.35km -
CIBC
7220 Kennedy Rd (at Denison St.), Markham ON L3R 7P2 1.46km
- 3 bath
- 5 bed
- 1500 sqft
266 Mcnicoll Avenue, Toronto, Ontario • M2H 2C7 • Hillcrest Village
- 4 bath
- 4 bed
- 2500 sqft
4 Mallory Avenue, Markham, Ontario • L3R 6P7 • Milliken Mills East
- 5 bath
- 4 bed
- 2000 sqft
113 Beckwith Crescent, Markham, Ontario • L3S 1R4 • Milliken Mills East
- 3 bath
- 4 bed
61 Kilchurn Castle Drive, Toronto, Ontario • M1T 2W3 • Tam O'Shanter-Sullivan
- 4 bath
- 4 bed
- 2500 sqft
133 Risebrough Circuit, Markham, Ontario • L3R 3E1 • Milliken Mills West













