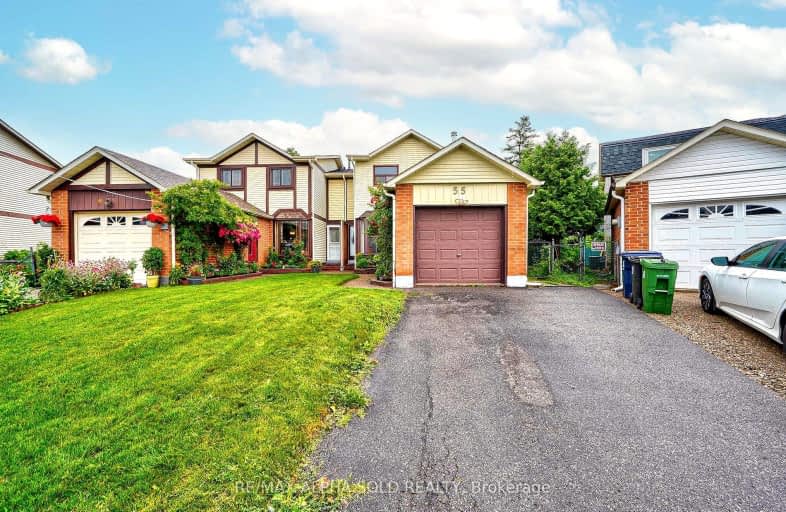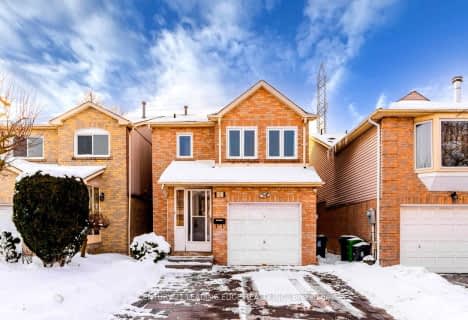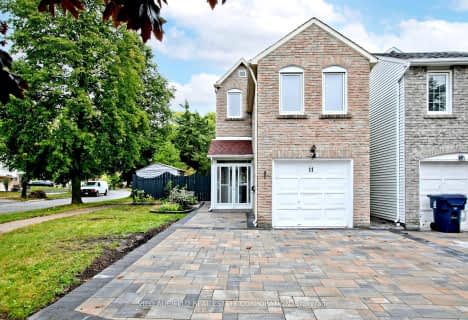Somewhat Walkable
- Some errands can be accomplished on foot.
Good Transit
- Some errands can be accomplished by public transportation.
Bikeable
- Some errands can be accomplished on bike.

St Rene Goupil Catholic School
Elementary: CatholicThe Divine Infant Catholic School
Elementary: CatholicÉcole élémentaire Laure-Rièse
Elementary: PublicAgnes Macphail Public School
Elementary: PublicPrince of Peace Catholic School
Elementary: CatholicBanting and Best Public School
Elementary: PublicDelphi Secondary Alternative School
Secondary: PublicMsgr Fraser-Midland
Secondary: CatholicSir William Osler High School
Secondary: PublicFrancis Libermann Catholic High School
Secondary: CatholicMary Ward Catholic Secondary School
Secondary: CatholicAlbert Campbell Collegiate Institute
Secondary: Public-
Highland Heights Park
30 Glendower Circt, Toronto ON 3.14km -
Centennial Park
330 Bullock Dr, Ontario 5.94km -
Birkdale Ravine
1100 Brimley Rd, Scarborough ON M1P 3X9 6.33km
-
TD Bank Financial Group
7077 Kennedy Rd (at Steeles Ave. E, outside Pacific Mall), Markham ON L3R 0N8 2.34km -
CIBC
7021 Markham Rd (at Steeles Ave. E), Markham ON L3S 0C2 3.06km -
Scotiabank
4220 Sheppard Ave E (Midland Ave.), Scarborough ON M1S 1T5 3.71km





















